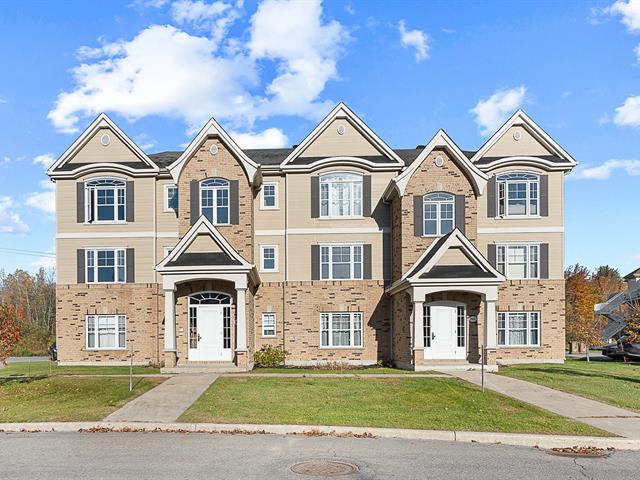We use cookies to give you the best possible experience on our website.
By continuing to browse, you agree to our website’s use of cookies. To learn more click here.
Keven Hernandez
Real estate broker
Cellular : 514 913-3250
Office : 450 471-5503
Fax :

7480, Rue de Jouvence,
apt. 102,
Terrebonne (La Plaine)
Centris No. 10110078

8 Room(s)

2 Bedroom(s)

1 Bathroom(s)

93.60 m²
Impeccable, this 1000 sq ft condo with two perfectly divided bedrooms is sure to be a favorite! No stairs, located at ground level, and no rear neighbors! Finally, a move-in ready property, well located, and at an affordable price. Plus, very low annual Hydro-Québec costs!
Room(s) : 8 | Bedroom(s) : 2 | Bathroom(s) : 1 | Powder room(s) : 0
Stores, luminaires, 2 foyers électriques, tablettes de la salle de bain, pôles, rideaux.
Rideaux de la chambre à coucher principale.
Enter the main door of the building, and you won't have any stairs to climb or descend to get to the condo! Situated directly at garden level with no construction at the rear, this will be a key factor in your decisio...
Enter the main door of the building, and you won't have any stairs to climb or descend to get to the condo! Situated directly at garden level with no construction at the rear, this will be a key factor in your decision. Upon arriving in the unit, a small entrance hall with a closet welcomes you. You will then have a partial view of the first bedroom, which is the master bedroom. It features double French doors with beautiful windows and a walk-in closet.
With a slightly different interior layout compared to the competition, you will undoubtedly appreciate the open concept arrangement. The kitchen, dining room, and living room are strategically designed to offer real comfort. The kitchen provides an ergonomic workspace. The entire condo is tempered by a wall-mounted heat pump, sufficient for the whole unit. The bathroom also offers an interesting layout. In addition to having the perfect area with a bathtub and separate shower, you will find a small integrated laundry room. Behind a door, there is space for a washer-dryer with shelves and storage cabinets.
To finish with the interior rooms, the second bedroom is located at the back on the left corner. Of good size and with a closet, it is the perfect secondary bedroom.
Outside, there is a large private terrace on a concrete slab. This is where you have access to your private outdoor storage space. You will be pleased to see the forest directly from your terrace! With no neighboring buildings at the rear, several small trails are available for an outdoor walk.
Additional information:
2 parking spaces
Outdoor storage of 4.9 X 9.7
Terrace covered by the first-floor balcony
Reasonable monthly condo fees
2 electric fireplaces included
Well-managed condominium
We use cookies to give you the best possible experience on our website.
By continuing to browse, you agree to our website’s use of cookies. To learn more click here.