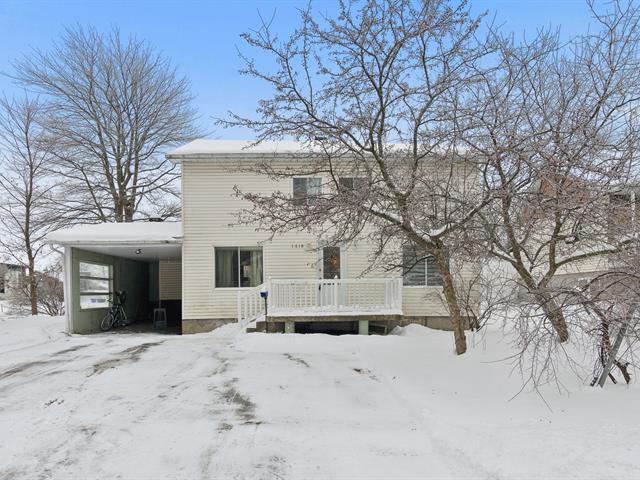We use cookies to give you the best possible experience on our website.
By continuing to browse, you agree to our website’s use of cookies. To learn more click here.
Keven Hernandez
Real estate broker
Cellular : 514 913-3250
Office : 450 471-5503
Fax :

1410, Rue Sylvianne,
Terrebonne (La Plaine)
Centris No. 27474274

9 Room(s)

5 Bedroom(s)

1 Bathroom(s)

1,525.10 sq. ft.
Si vous avez une grande famille et que vous êtes prêt à effectuer quelques travaux, cette maison s'adresse à vous! Avec un potentiel de 5 chambres à coucher, tout le monde aura son espace. Située sur un terrain de 6900 pc à proximité de plusieurs commodités.
Room(s) : 9 | Bedroom(s) : 5 | Bathroom(s) : 1 | Powder room(s) : 0
Lave-vaisselle, four, plaque de cuisson
ventilateurs, stores de la chambre à coucher du rez-de-chaussée.
Un grand potentiel vous attend!
Cette maison à étages demandera l'aide d'un bricoleur afin de la compléter et de l'améliorer. Le rez-de-chaussée offre actuellement 5 pièces: salon, une chambre à coucher, sal...
Un grand potentiel vous attend!
Cette maison à étages demandera l'aide d'un bricoleur afin de la compléter et de l'améliorer. Le rez-de-chaussée offre actuellement 5 pièces: salon, une chambre à coucher, salle de bain, ainsi que la cuisine et la salle à manger. Le salon est très spacieux et la cuisine avec des armoires de bois offre un environnement ergonomique pour y cuisiner. Il n'y a pas si longtemps la douche de la salle de bain a été refaite.
Au 2e étage, quatre chambres y sont divisées. Si vous désirez garder cette configuration, il faudra prévoir faire la finition complète, revêtement des planchers, des murs et du plafond.
Positionné sur un coin de rue avec 6900 pc, la rue Sylvianne est tranquille avec très peu de circulation. Elle est située à proximité du boul. Laurier, du parc Gérôme et de plusieurs commodités. Le terrain est gazonné, avec une cour arrière partiellement clôturée, une grande galerie, un petit cabanon de tôle et des arbres fruitiers. À l'avant, l'allée de stationnement est spacieuse et vous retrouverez au bout un abri d'auto, le tout pouvant accueillir 5 voitures.
Informations supplémentaires
-Le revêtement de la toiture a été faite il y a environ 7 ans.
-Le four encastré est récent environ un an et est d'une valeur de 3800$
-Chauffage de plinthes électriques
We use cookies to give you the best possible experience on our website.
By continuing to browse, you agree to our website’s use of cookies. To learn more click here.