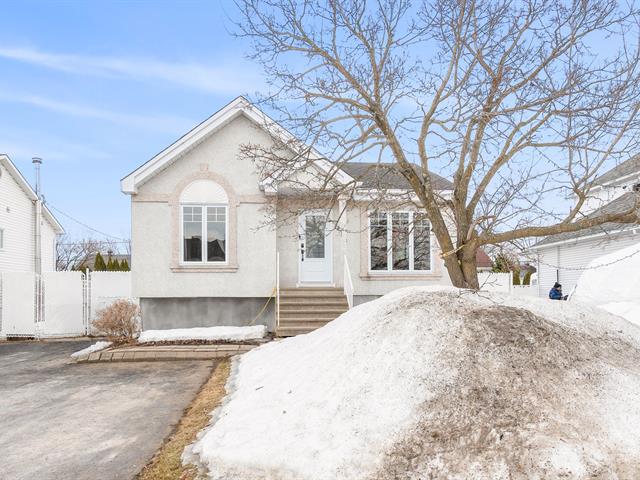We use cookies to give you the best possible experience on our website.
By continuing to browse, you agree to our website’s use of cookies. To learn more click here.
Keven Hernandez
Real estate broker
Cellular : 514 913-3250
Office : 450 471-5503
Fax :

2765, Rue du Caroubier,
Terrebonne (La Plaine)
Centris No. 23496172

12 Room(s)

4 Bedroom(s)

2 Bathroom(s)

89.03 m²
Come visit 2765 Caroubier Street, a property located in Terrebonne, La Plaine. Featuring an open-concept layout with cathedral ceilings, this home offers 4 bedrooms and 2 bathrooms, including one in the freshly renovated basement. The property is well-divided with plenty of storage space. It is situated in a uniform neighborhood on a 5000 square foot lot with an above-ground pool.
Room(s) : 12 | Bedroom(s) : 4 | Bathroom(s) : 2 | Powder room(s) : 0
Fixtures d'éclairage, pôles, rideaux, stores, thermopompes murales (2), étagères des murs, tablettes décoratives, abirs de la galerie extérieure. Hotte micro-onde est un don(micro-onde ne fonctionne pas mais la hotte ...
Fixtures d'éclairage, pôles, rideaux, stores, thermopompes murales (2), étagères des murs, tablettes décoratives, abirs de la galerie extérieure. Hotte micro-onde est un don(micro-onde ne fonctionne pas mais la hotte fonctionne) et Lave-Vaisselle est un don (il fonctionne mal).
Read more Read lessSupports de RV, caméra de la chambre.
A lovely little foyer welcomes you... Did you notice the brand new front door from 2023? Take a few steps forward, and you'll notice the open-concept area with cathedral ceilings! The living room, dining room, and kit...
A lovely little foyer welcomes you... Did you notice the brand new front door from 2023? Take a few steps forward, and you'll notice the open-concept area with cathedral ceilings! The living room, dining room, and kitchen flow seamlessly together. The kitchen is spacious, offers plenty of storage, and features a decorative brick backsplash. You can enjoy year-round comfort with the wall-mounted heat pump. On the left side of the house, you'll find the first two bedrooms and the bathroom, where additional storage has been added to maximize space.
You'll fall in love with the basement, which is perfectly divided, offering two more bedrooms and a second bathroom! In 2021, new vinyl flooring was installed, and the bathroom was mostly renovated: you'll be charmed by the beautiful shower, the color scheme, and the automatic fan. The family room measures 20.5 x 14.9 feet. An interesting feature that you don't often see: a second wall-mounted heat pump was installed in 2022 (12,000 BTU, valued at $2400, capable of working down to -30°C). We loved the large storage area that perfectly completes the basement tour.
With the two city services (sewer and water), and a 5000 square foot lot, you'll enjoy a great quality of life! An asphalted driveway allows parking for three cars. At the back, a secure, fenced yard offers a 21-foot above-ground pool and a deck covered by a beautiful gazebo.
Additional Information
* Smart switches in the majority of rooms.
* Hilo thermostat.
* Replaced baseboard heaters.
* Two sump pumps.
* Outdoor landscaping to be updated (lawn is yellowed in some areas).
We use cookies to give you the best possible experience on our website.
By continuing to browse, you agree to our website’s use of cookies. To learn more click here.