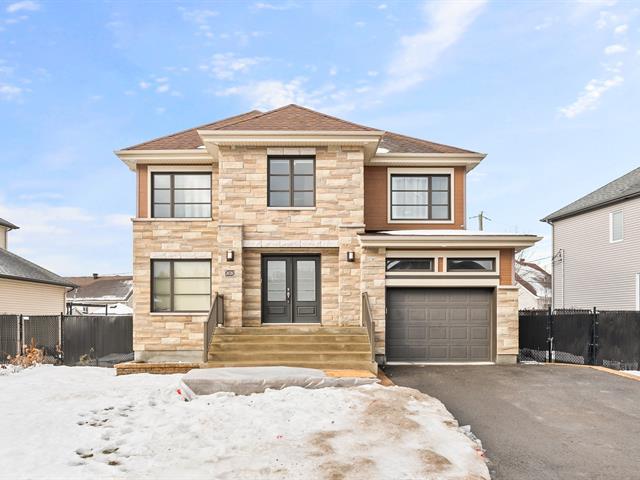We use cookies to give you the best possible experience on our website.
By continuing to browse, you agree to our website’s use of cookies. To learn more click here.
Keven Hernandez
Real estate broker
Cellular : 514 913-3250
Office : 450 471-5503
Fax :

1616, Rue Rodrigue,
Terrebonne (La Plaine)
Centris No. 10271326

15 Room(s)

4 Bedroom(s)

2 Bathroom(s)

166.63 m²
Elegant and recently built, this multi-story house is particularly suitable for large families. With four bedrooms upstairs, two bathrooms, and a half bathroom, as well as a fully fenced yard, this house is located in a lovely, homogeneous family neighborhood.
Room(s) : 15 | Bedroom(s) : 4 | Bathroom(s) : 2 | Powder room(s) : 1
Lave-vaisselle, fixtures d'éclairage, stores, rideaux, pôles, sonnette intelligente, système d'alarme.
Supports à TV, miroirs des 2 chambres, étagères des chambres à coucher, supports et étagères des garde-robe d'entrée et de la cuisine, spa.
Built in 2013, this house offers several very interesting advantages. Upstairs, you will find four large bedrooms, including the master with a walk-in closet and the master bathroom! Another highlight is the Carrier c...
Built in 2013, this house offers several very interesting advantages. Upstairs, you will find four large bedrooms, including the master with a walk-in closet and the master bathroom! Another highlight is the Carrier central heating system with heat pump and humidifier. It is also worth noting that all the plumbing is available to set up a 3rd bathroom in the basement. Since the acquisition, the owners have made improvements:
Added several recessed lights in the ceiling.
Replaced some window thermos.
Resurfaced the concrete stairs at the front.
Painted the garage.
Upon your arrival, you will be welcomed by a charming little entrance hall with two separate closets, providing enough space for the whole family. The ground floor is spacious and exudes a calm and reassuring atmosphere thanks to ample natural light from the triple patio door! Your first floor includes the living room, dining room, and kitchen with an island offering a breakfast nook. The kitchen is tasteful, with plenty of counter space and functional with a ceramic backsplash and a walk-in pantry. A little further is a half bathroom with a laundry room. If you need an additional bathroom, it would be possible to install a shower and move the washer-dryer installations.
Led by wooden stairs, you will appreciate the 2nd floor. It includes 4 bedrooms and two bathrooms. The secondary bathroom offers a shower-bath, a small vanity with a towel cabinet, while the master bathroom is equipped with a separate shower, a bathtub, and a large vanity with two sinks.
The partially finished basement offers numerous advantages. It will be easy to add a bedroom and a bathroom. There is storage space under the stairs and an additional space under the front balcony.
The garage, with a high ceiling, will allow you to gain space in height if necessary. Measuring 20 x 13, it features an electric garage door motor, a floor drain, and a small pedestrian door on the side.
Located in the newest sector of La Plaine, this house with a 5,796 sq. ft. lot will meet your needs: sufficiently large without becoming a weekly maintenance chore. At the front, we loved that the bike path passes directly in front of the house, ensuring nice family rides.
Additional information:
Air exchanger.
Possibility of selling the temporary car shelter with a height of about 10'.
New smoke detector.
The shelter in the yard, which serves as storage, will be removed during the sale.
We use cookies to give you the best possible experience on our website.
By continuing to browse, you agree to our website’s use of cookies. To learn more click here.