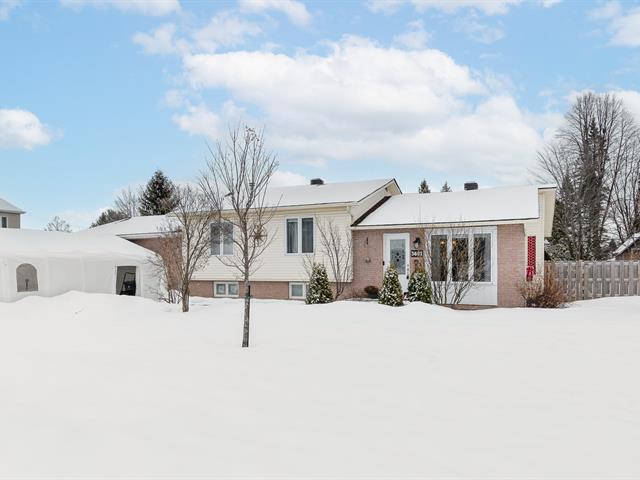We use cookies to give you the best possible experience on our website.
By continuing to browse, you agree to our website’s use of cookies. To learn more click here.
Keven Hernandez
Real estate broker
Cellular : 514 913-3250
Office : 450 471-5503
Fax :

3601, Rue St-Jean,
Terrebonne (La Plaine)
Centris No. 27140835
Open house Wednesday, 02 April 2025 : 6:30 pm
- 7:30 pm
Visite-libre éclair, une heure seulement!Nous vous attendons

12 Room(s)

3 Bedroom(s)

1 Bathroom(s)
Come visit 3601 St-Jean Street. We invite you to schedule a visit or join us for our open house on Wednesday, April 2nd at 6:30 PM. You'll fall in love with this home! With continuous improvements since 2013, such as the stunning kitchen remodeled in 2015 with quartz countertops, a four-season sunroom, and a new roof installed in 2021. The 20,000 square foot lot is bordered by a cedar hedge, ensuring great privacy, and as a bonus, there's an in-ground pool! Note: If you are represented by a broker, they must accompany you during the open house.
Room(s) : 12 | Bedroom(s) : 3 | Bathroom(s) : 1 | Powder room(s) : 0
Fixtures d'éclairage, lave-vaisselle, foyer électrique de la chambre principale, pôles, rideaux, stores, hotte de poêle, tempo de la génératrice et la génératrice, accessoires de la piscine.
Cloche de la porte-patio, éléments décoratifs muraux, tempo de l'entrée avant.
A home like no other! Charming and warm, it's a place where you'll feel at home. Step through the lovely private entrance hall, and you'll understand... The dining room and kitchen blend perfectly to create an ideal s...
A home like no other! Charming and warm, it's a place where you'll feel at home. Step through the lovely private entrance hall, and you'll understand... The dining room and kitchen blend perfectly to create an ideal space for family moments and great conversations. With a nine-foot high ceiling, the kitchen was remodeled in 2015, featuring a central island and quartz countertops. Right next to it is what will make you say yes: the four-season sunroom, peaceful, offering a view of the in-ground pool and the expansive yard.
Originally, this home had three bedrooms. Over time, a wall was removed to merge two rooms, creating a very large 12 x 20.6-foot bedroom. It would be very easy to put the wall back to separate this room into two distinct bedrooms. The bathroom was also renovated with the addition of a spacious ceramic shower and a quartz countertop on the vanity.
On the ground floor, the second bedroom overlooks the backyard. In this room, washer and dryer hookups were added during the bathroom renovation. If you need this room as a bedroom, you could move the washer and dryer down to the basement.
Windows
The vast majority of the windows have been replaced.
Cooling and Heating
Good news: the house is equipped with a wall-mounted air conditioner, installed in 2013. Additionally, a wood stove was installed in the basement in 2015, perfect for several months of the year! Finally, most of the baseboard heaters have been replaced over the years since 2013.
Equipment
The electrical panel was replaced in 2023 and adapted for a generator (included). The hot water tank is from 2019, while the sump pump was recently installed in 2024, with an additional emergency pump. The pool pump is also new.
The fully finished and upgraded basement in 2023 features a bedroom, an office, a boudoir, a family room, and a storage area. This space is perfect for food storage or as a seasonal wardrobe. Another important storage area is located under the living room and kitchen.
The spacious 24 x 18.11-foot garage has a pedestrian door at the back to access the yard and another one leading directly to the basement. It also includes several shelves and a small mezzanine.
A 20,000 square foot lot just for you! In addition to the space, you'll enjoy an in-ground pool, two gazebos, a shed, a large wooden deck, and a private environment bordered by cedar hedges. A flower garden, with raspberry bushes, awaits you. Looking at the house from a bit further away, you'll notice that the roof is in very good condition.
Additional Information
* 750-gallon septic tank.
We use cookies to give you the best possible experience on our website.
By continuing to browse, you agree to our website’s use of cookies. To learn more click here.