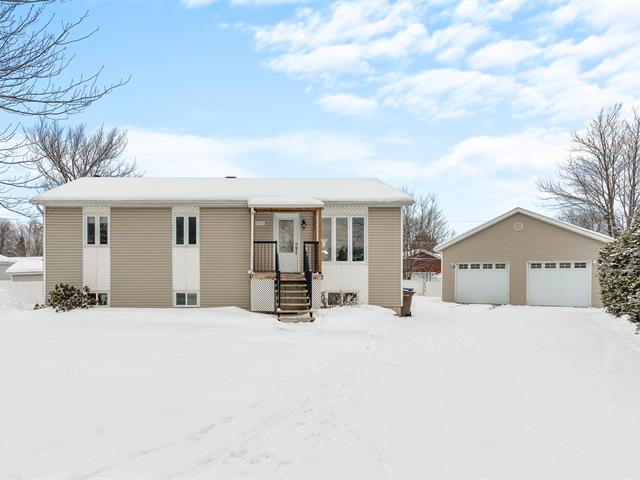We use cookies to give you the best possible experience on our website.
By continuing to browse, you agree to our website’s use of cookies. To learn more click here.
Keven Hernandez
Real estate broker
Cellular : 514 913-3250
Office : 450 471-5503
Fax :

2751, Rue Sébastien,
Terrebonne (La Plaine)
Centris No. 19455997
Open house Wednesday, 05 February 2025 : 6:30 pm
- 7:30 pm
Une heure seulement nous vous attendons

12 Room(s)

5 Bedroom(s)

2 Bathroom(s)

101.46 m²
FLASH OPEN HOUSE, ONE HOUR ONLY! On February 5th starting at 6:30 PM. WOW! Come visit 2751 rue Sébastien, Terrebonne in the La Plaine area, listed at $450,000. Offering the potential for five bedrooms, two renovated bathrooms, and an 11,600 square foot lot. Outside, you will find a 29 x 25 garage with three doors and a second floor for additional storage. Over the years, this house has been carefully renovated and maintained!
Room(s) : 12 | Bedroom(s) : 5 | Bathroom(s) : 2 | Powder room(s) : 0
Pôles, rideaux, stores, hotte de poêle, fixtures d'éclairage, armoires blanches de la salle familiale du sous-sol, armoire de la chambre à coucher du sous-sol, armoire de la petite chambre de derrière du rez-de-chauss...
Pôles, rideaux, stores, hotte de poêle, fixtures d'éclairage, armoires blanches de la salle familiale du sous-sol, armoire de la chambre à coucher du sous-sol, armoire de la petite chambre de derrière du rez-de-chaussée.
Read more Read lessCaméras, étaux (2), étagères du garage, lave-vaisselle, tout l'équipement solaire intérieur et extérieur, réfrigérateur, support à TV, bureau escamotable blanc de la petite chambre en façade.
Bright, friendly, and in perfect condition! A house that will suit you for many years! On the ground floor, you will find three bedrooms. The open-plan layout includes the entrance hall, living room, and kitchen with ...
Bright, friendly, and in perfect condition! A house that will suit you for many years! On the ground floor, you will find three bedrooms. The open-plan layout includes the entrance hall, living room, and kitchen with integrated dining area. The main living area features a wall-mounted heat pump and recessed ceiling lights. The bathroom offers a bathtub and a glass-enclosed shower.
Three large windows in the living room and a wall outlet available behind the frame.
Superb glass mosaic kitchen backsplash.
Ground floor windows, interior doors, and kitchen redone in 2005.
The basement is fully finished with recessed lighting. Depending on your family's growing needs, two rooms can serve as bedrooms... Currently, one of them is used as a living room. A large family room measuring 39 x 12 is at your disposal, with a slow-burning stove, a door to access the outside, and laundry facilities discreetly hidden at the back of this space. Also on the lower level, to complete it and make it ultra-functional if you have teenagers occupying the rooms, you will find the house's second bathroom with a glass-enclosed shower.
A second electrical panel is installed to add a generator.
Recent windows.
Garage Double garage! With an area of 720 square feet, ceiling height of 10.4 feet, and two doors measuring 9 x 13. On the side, a third garage door measuring 8 x 7. You will have additional storage on the second floor! This space is insulated, heated, with a 50-amp panel, and has two electric door openers. It also features a small pedestrian door on the side, complemented by an external concrete walkway.
Exterior You will appreciate the outdoor environment, both front and back... A large asphalt driveway leading to the garage can easily accommodate 8 cars. With a unistone terrace and a section for garbage can storage. In the back, the deck is well designed, measuring 12 x 12, and underneath you will find storage space and a door that leads directly to the basement. A shed and wood shelter will complete your yard.
Additional Information
Air exchanger, central vacuum.
Two pumps in the basement water retention tank.
Programmable thermostat.
The septic tank is 850 gallons, which has a capacity of 4 bedrooms.
We use cookies to give you the best possible experience on our website.
By continuing to browse, you agree to our website’s use of cookies. To learn more click here.