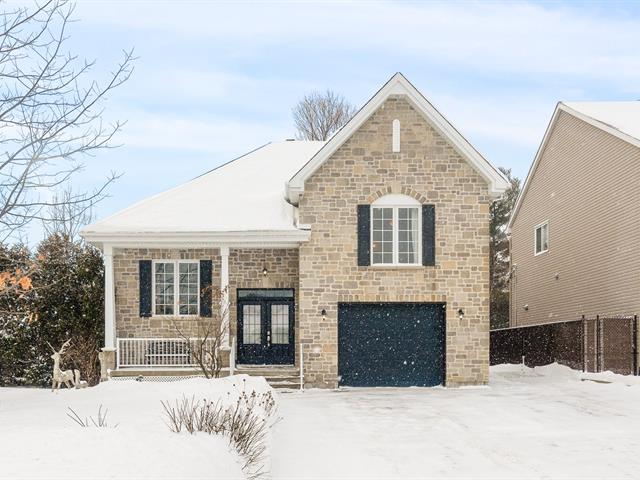We use cookies to give you the best possible experience on our website.
By continuing to browse, you agree to our website’s use of cookies. To learn more click here.
Keven Hernandez
Real estate broker
Cellular : 514 913-3250
Office : 450 471-5503
Fax :

2120, Rue de l'Azalée,
Terrebonne (La Plaine)
Centris No. 18451130

14 Room(s)

5 Bedroom(s)

3 Bathroom(s)

135.13 m²
The perfect one! Elegant and just spacious enough, 4 bedrooms, 3 bathrooms, a fully finished basement, and a lot of over 11,000 square feet. This home is ideally located in a young, family-friendly area and across from a park.
Room(s) : 14 | Bedroom(s) : 5 | Bathroom(s) : 3 | Powder room(s) : 0
Fixtures d'éclairage, ventilateurs, thermopompe murale, hotte micro-onde, lave-vaisselle, pergola et abris du BBQ, deux cabanons, système d'alarme.
Pôles, rideaux et stores.
Step through the door of this impressive facade, and you'll appreciate the open space from the first seconds.
Two extras:
The windows of the house were replaced in 2022.
There is a wall-moun...
Step through the door of this impressive facade, and you'll appreciate the open space from the first seconds.
Two extras:
The windows of the house were replaced in 2022.
There is a wall-mounted heat pump included.
The main area is spacious and friendly. It includes the living room, dining room, and kitchen. Your kitchen will become a lovely place to share beautiful moments with the family, providing space to cook with the kids. With a central island and 3 seats, you might even have spectators! Lots of storage space, countertop surface, with a ceramic backsplash and cabinets reaching the ceiling, it will be a favorite. Also on the same floor are the first two bedrooms with closets. Finally, the bathroom offers a spacious area, vanity with separate bathtub and shower.
If you head to the 2nd floor, you'll access the master bedroom with a large window, two double closets, and a second bathroom. What's appreciated is that the kids won't be in the basement, offering privacy without limiting your proximity.
In the basement, you will find the 4th bedroom. There are several other rooms, such as a large storage space, a third bathroom with a laundry room, etc. What we liked about the basement is the general ceiling height and the recessed lights.
Storage space under the stairs.
Note on the garage: Currently, it is converted into a studio. If you want to use it for its original purpose, you'll need to remove the finishing materials. The garage door rails are still there; however, there is no electric motor.
Located on a corner lot: The size of the lot will satisfy you. Providing space for a large asphalted driveway (2022), which can easily accommodate 6 cars and even continues on the side of the house, leaving space for a trailer. In the back, with beautiful mature cedar hedges, you will have well-deserved tranquility. Your yard includes, among other things, two ultra-solid sheds made of 2x4 with double plywood floors and overhead storage space, a unistone terrace, a pergola, and a barbecue shelter.
You will fall under the charm: mature trees, flower beds, cedar hedge, with the lovely Les cours du Ruisseau Noir park as your lateral neighbor.
Additional Information:
Built in 2009, with membrane on the foundation and a chimney on the drain.
Benefits from both municipal services: Sewer and water.
Only one owner since construction.
Central vacuum.
We use cookies to give you the best possible experience on our website.
By continuing to browse, you agree to our website’s use of cookies. To learn more click here.