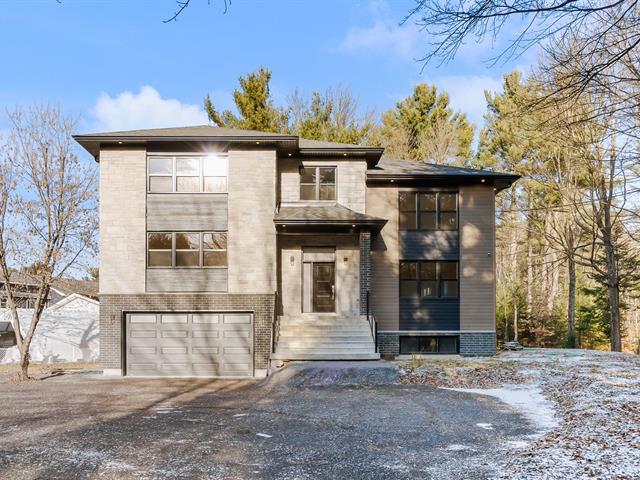We use cookies to give you the best possible experience on our website.
By continuing to browse, you agree to our website’s use of cookies. To learn more click here.
Keven Hernandez
Real estate broker
Cellular : 514 913-3250
Office : 450 471-5503
Fax :

14111, Boul. Laurier,
Terrebonne (La Plaine)
Centris No. 9632977

15 Room(s)

5 Bedroom(s)

3 Bathroom(s)

3,370.00 sq. ft.
Brand new construction with quick occupancy! With more than 3300 sq ft of living space and a total of 4850 sq ft of flooring, including the garage and the basement, you won't lack space! Featuring four bedrooms, three bathrooms, a powder room, a laundry room, a double garage, and over 32,000 sq ft of land!
Room(s) : 15 | Bedroom(s) : 5 | Bathroom(s) : 3 | Powder room(s) : 1
Enter through the spacious private entrance hall to begin and see an open space with a ceiling height of about 22'. The ground floor, 2nd floor, and 3rd floor are covered with maple wood slats and heated ceramic floor...
Enter through the spacious private entrance hall to begin and see an open space with a ceiling height of about 22'. The ground floor, 2nd floor, and 3rd floor are covered with maple wood slats and heated ceramic floors. The house offers excellent lighting with recessed lights and numerous windows throughout.
The kitchen is strategically positioned to have an overview of the house with an oversized island, a ceramic backsplash, and interesting ergonomics!
You can have up to 5 bedrooms according to your needs. Above the garage, this room can serve as a bedroom or a home office. On the 3rd floor, you have three other bedrooms, including the master with a walk-in closet and the master bathroom. Finally, in the basement, you could add the 5th bedroom.
On the 3rd floor, there are two full bathrooms; one of them is gigantic with a double glass-enclosed ceramic shower, a freestanding bathtub, and a floating vanity with two sinks. The 3rd bathroom is in the basement. It will be perfect if you have a teenager who wants to set up their bedroom right next to it. We loved the half bathroom adjacent to the room above the garage, which makes it a space with multiple uses over time. The laundry room with custom storage will make this household chore more enjoyable!
The bathroom and half bathroom countertops are made of quartz.
The central furnace system is connected to a heat pump. It offers two zones for absolute comfort.
The basement is fully finished and the floor is covered with vinyl floating. Moreover, it will offer you the space needed for all your projects: game room, home theater, pool table, etc.
2 panels totaling 300 amps
The double garage offers great convenience with a large door with an electric motor, two pedestrian doors--one to access the basement directly and the other to go to the yard. Plumbing is installed to add a service sink and there is enough space to add a mezzanine.
The orientation of the house allows for maximum sunlight! Over 32,000 sq. ft. has been cleared in the front to obtain a better field of vision. The house is set back from the road, providing great privacy and a large driveway. At the back, you still have 100 feet of depth to the boundary of your land, which will leave space for your landscaping projects. Attached to the house, you will have a large concrete balcony on Sonotube.
The foundation is insulated with urethane
Central vacuum piping available
The two holes in the exterior siding at the back are intended to exit an additional sump pump, which currently does not seem necessary.
We use cookies to give you the best possible experience on our website.
By continuing to browse, you agree to our website’s use of cookies. To learn more click here.