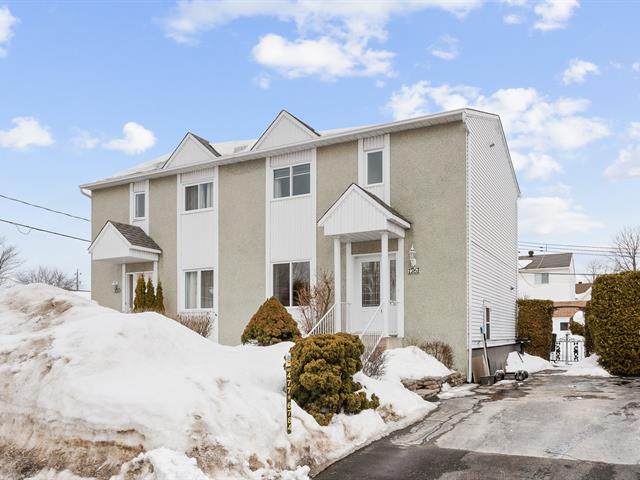We use cookies to give you the best possible experience on our website.
By continuing to browse, you agree to our website’s use of cookies. To learn more click here.
Keven Hernandez
Real estate broker
Cellular : 514 913-3250
Office : 450 471-5503
Fax :

1761, Rue du Bison,
Terrebonne (La Plaine)
Centris No. 10676326

12 Room(s)

4 Bedroom(s)

1 Bathroom(s)

102.48 m²
Come visit 1761 Bison Street, a family home located in Terrebonne, in the La Plaine area, listed for $425,000. Finally, a property with three bedrooms on the same floor! You'll find a well-maintained environment that has undergone several improvements over the years. The basement is fully finished. You'll also enjoy a fenced yard with a pool... all just steps away from the Ruisseau Park. We look forward to seeing you on Friday!
Room(s) : 12 | Bedroom(s) : 4 | Bathroom(s) : 1 | Powder room(s) : 1
Fixtures d'éclairage, lave-vaisselle, stores, hotte micro-onde non fonctionnelle.
Pôles, rideaux, deux tablettes décoratives au mur.
Improvements in Recent Years:
*Doors and windows on the ground floor and second floor (2013)
*Roofing of the house and shed (2013)
*Sanding and varnishing of the wood flooring on the ground floor (201...
Improvements in Recent Years:
*Doors and windows on the ground floor and second floor (2013)
*Roofing of the house and shed (2013)
*Sanding and varnishing of the wood flooring on the ground floor (2015)
*Pool surround (2016) and various updates over the years
*Electronic thermostat (2017)
*Revamped deck (2022)
*Kitchen countertop (2023)
*Sealing of the asphalt driveway (2024)
*Kitchen sink (2024)
Yes! A total of four bedrooms, one bathroom, and one powder room! As soon as you arrive, you'll appreciate the natural light, the layout of the wood and ceramic flooring, as well as the arches and decorative moldings.
The ground floor includes a living room, dining room, kitchen, and powder room.
Your private, peaceful space is on the second floor, featuring three bedrooms and a bathroom with a tub and shower.
The basement, accessible via a side door from the parking area, includes a family room, a bedroom, a laundry room, and storage space.
With a 3,105 sq. ft. lot, you'll have the perfect balance. The easy-to-maintain yard lets you enjoy every season. In the front, there are two parking spaces. In the back, an 18' above-ground pool, a deck with privacy panels, and a shed. The yard is fully fenced.
Located in a small cul-de-sac area, you'll have minimal traffic, making it an ideal family-friendly location. Just steps away, a small path leads directly to Ruisseau Park.
Additional Information:
*Same owner since 2004
*150A electrical panel
*Hot water tank replaced in 2018
*Irrigation system not functional
*Water point on-site, but without a motor
We use cookies to give you the best possible experience on our website.
By continuing to browse, you agree to our website’s use of cookies. To learn more click here.