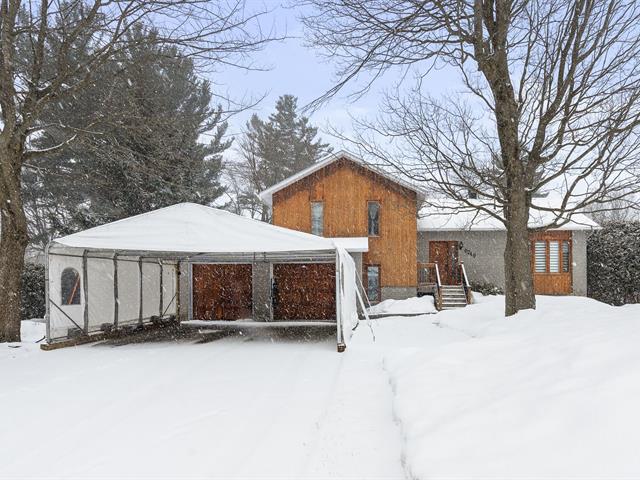We use cookies to give you the best possible experience on our website.
By continuing to browse, you agree to our website’s use of cookies. To learn more click here.
Keven Hernandez
Real estate broker
Cellular : 514 913-3250
Office : 450 471-5503
Fax :

6740, Rue Lévesque,
Terrebonne (La Plaine)
Centris No. 12717100

15 Room(s)

4 Bedroom(s)

2 Bathroom(s)
We invite you to visit 6740 Lévesque Street, located in La Plaine and listed at $649,900. A home characterized by its style and numerous advantages... Kitchen renovated in 2020, 2 fireplaces, polyurethane flooring in the garage, central heat pump... Not to mention that you have more than 16,000 sq. ft. of land here!
Room(s) : 15 | Bedroom(s) : 4 | Bathroom(s) : 2 | Powder room(s) : 0
Fixtures d'éclairage, hotte de poêle, support à TV chambre des maîtres, module de jeux extérieur, projecteur et écran cinéma.
Pôles, rideaux, stores, lave-vaisselle, gazebos (2), supports à TV, domotique de la maison, caméras, système d'alarme, borne de recharge électrique, jardin grillagé.
Upon your arrival, you will immediately notice the difference: this home is like no other!
Let's quickly go over a few points at first glance: an 11' cathedral ceiling, cantilevered living room windows, hardwood s...
Upon your arrival, you will immediately notice the difference: this home is like no other!
Let's quickly go over a few points at first glance: an 11' cathedral ceiling, cantilevered living room windows, hardwood strip flooring, and an entry closet.
This stunning home offers four bedrooms, three of which are above ground with hardwood strip flooring and closets! Your future home also features two bathrooms. The one on the upper floor includes a freestanding bathtub and a glass shower, and is also attached to the master bedroom. The second one, located in the garden level, has a shower and facilities for a washer and dryer.
The kitchen and its thermoplastic flooring, redone in 2020, are spacious and functional! You can easily cook together, and you might even have some spectators at the breakfast counter. Ceramic backsplash and even a dedicated space for the microwave.
Summer or winter, you will be comfortable in this home, thanks to the central heat pump system with a humidifier and two fireplaces: one gas and the other wood-burning! Yes, two fireplaces! Additionally, you'll also enjoy heated floors in the master bathroom.
The garden-level space will be your favorite spot, featuring a family room and a second patio door, all adjacent to a bar area with shelves, decorative wall, sink, and refrigerator... You'll also find a mudroom transformed into a small home office for remote work!
But let's talk about the basement... You will be transported into a movie theater atmosphere with a projector, custom storage, and much more. YES, the projector is included; all that's missing is you and your popcorn. Here, you also have access to the cold room, the 4th bedroom, and the mechanical room.
Double garage measuring 24' x 20.9': insulated, heated, with a water outlet, two electric garage door openers, and a pedestrian door at the back.
An outdoor environment that will not leave you indifferent! Enjoy a land area of 16,189 sq. ft. The kids can play safely, and spacious porches are perfect for evening gatherings with friends. A private green space large enough to set up an ice rink in the winter... At the far end, a shed for extra storage. The playset is even included! The deck boards, railings, and benches have been recently redone. Lévesque Street is a small street with little traffic, making it an ideal location for a young family.
Additional Information:
* We are flexible on notary and occupancy dates; submit your offer, and we will find a suitable arrangement.
* Roof covering redone in 2022, valued at $16,441.
* Heat pump valued at $10,922.
* 850-gallon septic tank.
We use cookies to give you the best possible experience on our website.
By continuing to browse, you agree to our website’s use of cookies. To learn more click here.