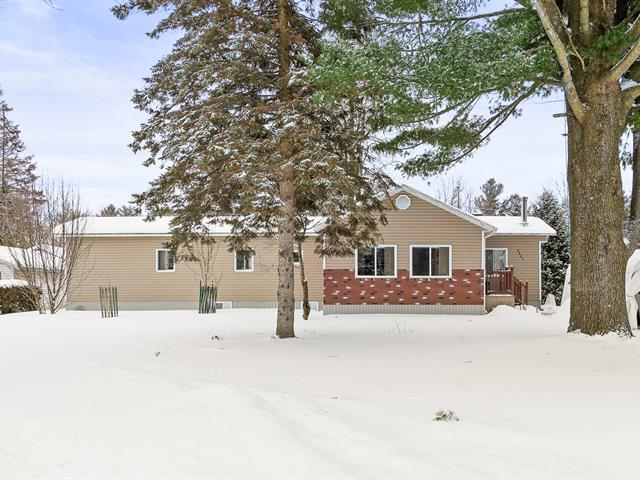We use cookies to give you the best possible experience on our website.
By continuing to browse, you agree to our website’s use of cookies. To learn more click here.
Keven Hernandez
Real estate broker
Cellular : 514 913-3250
Office : 450 471-5503
Fax :

3541, Rue Robinson,
Terrebonne (La Plaine)
Centris No. 18489553

6 Room(s)

2 Bedroom(s)

1 Bathroom(s)

1,072.00 sq. ft.
The house is bright and in good condition. It offers you two bedrooms, a heat pump, and a wood stove. Outside, you'll find a driveway, a shed, and mature trees. The house is located in a family-friendly and peaceful neighborhood with mature trees.
Room(s) : 6 | Bedroom(s) : 2 | Bathroom(s) : 1 | Powder room(s) : 0
Pôles, rideaux, stores, hotte de poêle, lave-vaisselle, cuisinière, réfrigérateur, laveuse et sécheuse.
You will find the house with a vinyl siding that was replaced in the past, along with improved insulation. A concrete block driveway for two cars in the front and a large shed at the back.
Let us tell you a l...
You will find the house with a vinyl siding that was replaced in the past, along with improved insulation. A concrete block driveway for two cars in the front and a large shed at the back.
Let us tell you a little about the house now!
With two bedrooms, it will be suitable for a small family. Upon entering, you will appreciate the open space, which was expanded in 2017-2018. Whether you want to turn it into a cozy corner or extend your living room for more festive moments, this extra space will be appreciated. Directly connected to the main living area, you will find the renovated kitchen with thermoplastic cabinets, a dining room, and a living room. You can be comfortable both in summer and winter because this open area features a 12,000 BTU wall-mounted heat pump (2019) and a slow-combustion wood stove. The natural light in this room is abundant, with windows and patio doors.
If you continue your way, you will find the bathroom with two small vanities and two sinks. The two bedrooms are of sufficient size, and each has two windows. In the hallway, there is an exterior exit leading to the backyard. All the windows in the house have been replaced since the purchase, and the roofing material dates back to 2015.
Additional information:
*The floor in the open area was blown and insulated, which is why it is not the same height as the rest of the house.
*750-gallon septic tank.
*The wall-mounted heat pump was cleaned in 2023.
We use cookies to give you the best possible experience on our website.
By continuing to browse, you agree to our website’s use of cookies. To learn more click here.