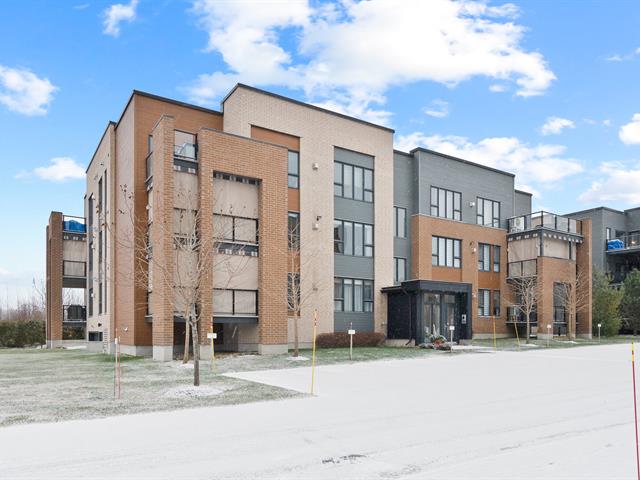We use cookies to give you the best possible experience on our website.
By continuing to browse, you agree to our website’s use of cookies. To learn more click here.
Keven Hernandez
Real estate broker
Cellular : 514 913-3250
Office : 450 471-5503
Fax :

867, Av. Pierre-Dansereau,
apt. 201,
Terrebonne (Terrebonne)
Centris No. 9958877

8 Room(s)

2 Bedroom(s)

1 Bathroom(s)

126.20 m²
More than 1,350 square feet of living space, bright with a spacious open area! The condo offers two bedrooms, a half bathroom as well as a full bathroom, a large outdoor balcony, two parking spaces including one indoor, and a storage unit.
Room(s) : 8 | Bedroom(s) : 2 | Bathroom(s) : 1 | Powder room(s) : 1
Pôles, rideaux, stores, fixtures d'éclairage, hotte de poêle, refroidisseur à vin, moustiquaire extérieur, étagères de la salle de bains, étagère de la salle d'eau.
Lave-vaisselle, support à TV de la chambre à coucher principale.
We loved the interior layout; you will be surprised by the spaciousness of this unit! Upon arrival, the entrance hall with a double wardrobe is on your right, along with the mechanical room with storage and the half b...
We loved the interior layout; you will be surprised by the spaciousness of this unit! Upon arrival, the entrance hall with a double wardrobe is on your right, along with the mechanical room with storage and the half bathroom on your left. Then, you will enter the main area of the condo, which includes the living room, dining room, and kitchen. Numerous windows, recessed lights, a decorative brick wall, a gas fireplace, a polyester kitchen with an island and cabinets up to the ceiling--it's guaranteed to be a "wow"!
On the back wall, there's custom storage with a built-in wine cooler and the wall-mounted heat pump unit.
As for the bedrooms, the master offers a large window, a walk-in closet, and direct access to the bathroom, while the second has a double wardrobe and a door leading to the balcony.
The half bathroom features storage cabinets and washer-dryer installations. The bathroom adjacent to the master bedroom is equipped with a bathtub, a glass-enclosed ceramic shower, a vanity, and storage cabinets.
The mechanical room offers additional storage potential with shelves and houses the air exchanger, central vacuum, and water heater.
Outside the private area, there's a lot to offer: starting with the 12x15 screened balcony, which allows you to enjoy outdoor meals without worrying about insects wanting to join you. The balcony is accessible from both the dining room and the secondary bedroom, an interesting feature. The quality intercom at the exterior entrance door and the clean, sturdy common corridors add to the charm. The condo offers an outdoor parking space on the paving stone, close to the entrance door, as well as an indoor parking space. Located right in front of your indoor parking space is the door to access your storage unit!
Additionally:
The wine cooler is included!
The balcony screens are included!
Visitor parking available.
We use cookies to give you the best possible experience on our website.
By continuing to browse, you agree to our website’s use of cookies. To learn more click here.