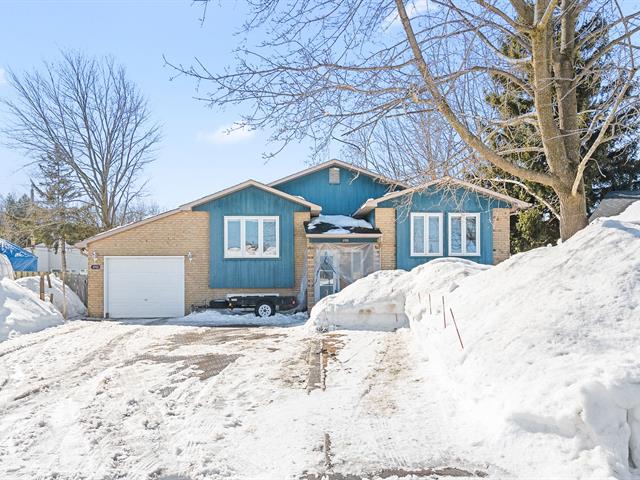We use cookies to give you the best possible experience on our website.
By continuing to browse, you agree to our website’s use of cookies. To learn more click here.
Keven Hernandez
Real estate broker
Cellular : 514 913-3250
Office : 450 471-5503
Fax :

3700 - 3702, Rue de Jumet,
Terrebonne (Terrebonne)
Centris No. 15731414

16 Room(s)

6 Bedroom(s)

3 Bathroom(s)

190.17 m²
Come visit 3700-3702 Jumet Street in Terrebonne, a house listed at $720,000. It offers, among other things, a basement apartment that could easily serve as an intergenerational space! In total, seven bedrooms and four bathrooms await you in this home. As extras, you'll find a central heat pump and a wood fireplace. All of this sits on a lot of nearly 11,000 sq. ft.
Room(s) : 16 | Bedroom(s) : 6 | Bathroom(s) : 3 | Powder room(s) : 0
Réfrigérateur de la cuisine, pôles à ustensils, aspirateur Husky.
3700: Ventilateurs, supports à TV, Garde-robe PAX, éléments décoratifs muraux, pôles, rideaux, stores, lave-vaisselle, mur intimité au salon, borne de recharge électrique. 3702: Ventilateur, éléments décoratifs muraux...
3700: Ventilateurs, supports à TV, Garde-robe PAX, éléments décoratifs muraux, pôles, rideaux, stores, lave-vaisselle, mur intimité au salon, borne de recharge électrique. 3702: Ventilateur, éléments décoratifs muraux, support à TV, lave-vaisselle, aspirateur Maytag.
Read more Read lessRecent Improvements:
Electrical panel
Heat pump
Furnace
Basement apartment renovated in 2021
Basement fireplace (~three years old)
Garage door springs and cables replaced
Before going ...
Recent Improvements:
Electrical panel
Heat pump
Furnace
Basement apartment renovated in 2021
Basement fireplace (~three years old)
Garage door springs and cables replaced
Before going into details, here's a brief overview of what the house has to offer. As mentioned earlier, the basement apartment can be used for rental income or as an intergenerational space. The house has seven bedrooms, three of which are on the main floor, and four bathrooms. There are six parking spaces in front, on a completely paved driveway. The lot size is 10,979 sq. ft., fully fenced, with a shed and a porch. Access to the apartment is either through a side door with an covered staircase or via the house's interior.
7300 Rue du Jumet
Upon arrival, you enter a small split-level entrance hall. The living room, with hardwood floors, is slightly set back from the rest of the house, offering a private and calm space. To the right, you'll find the first two bedrooms, along with a beautiful bathroom featuring a glass shower and an integrated bathtub. The washer-dryer setup is in the hallway, with a particularly nice glass railing.
The kitchen is spacious, with a quartz countertop and plenty of storage, and it's centrally located in the house. It has recessed lighting and a double access to the dining room. The refrigerator is included.
The third bedroom is spacious, with its own bathroom that includes a glass shower and a walk-in closet. You'll be impressed by the house extension, which is spacious and bright thanks to six large thermopane windows. This room will definitely be a favorite.
The Basement
The basement features three bedrooms, a bathroom with a shower, and a large central room that can be used as a family room. A wood stove is installed in the basement, which will heat a large part of the house during winter. There's direct access to the garage and apartment from the basement. The exposed wooden beam adds a rustic and solid charm to the space.
3702 Rue du Jumet
The apartment is accessed through a staircase on the side of the house. It features a spacious kitchen with lots of storage and a large island, which also serves as a dining table. A washer-dryer unit is installed in the mechanical room next door. The cozy living room, bathroom with a tub-shower, and a 12 x 10.11 bedroom complete this part of the house.
Additional Information:
Air exchanger for the building
Three electrical panels: 1 for the garage and shed, 1 for the house, 1 for the apartment
Two Hydro-Québec meters: 1 for the house, 1 for the apartment
Two water heaters: 1 for the house, 1 for the apartment
When the property was purchased, the previous owner declared that a permit was requested for the basement apartment, but the information was not validated with the municipality.
We use cookies to give you the best possible experience on our website.
By continuing to browse, you agree to our website’s use of cookies. To learn more click here.