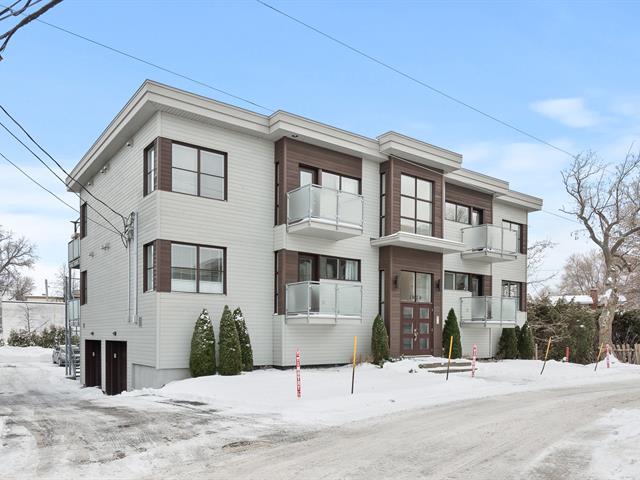We use cookies to give you the best possible experience on our website.
By continuing to browse, you agree to our website’s use of cookies. To learn more click here.
Keven Hernandez
Real estate broker
Cellular : 514 913-3250
Office : 450 471-5503
Fax :

1020, Rue St-Paul,
apt. 200,
Terrebonne (Terrebonne)
Centris No. 18334945

7 Room(s)

2 Bedroom(s)

1 Bathroom(s)

78.00 m²
In the heart of Terrebonne, strategically positioned on a quiet little street, this 839 sq ft condominium will meet the expectations of the most demanding buyers. Mainly open-concept with a wall-mounted heat pump, two bedrooms, two parking spaces (one indoor), and two balconies.
Room(s) : 7 | Bedroom(s) : 2 | Bathroom(s) : 1 | Powder room(s) : 0
Fixtures d'éclairage, stores, lave-vaisselle, trois banc de l'îlot, laveuse-sécheuse, auvent électrique.
First, let's take a general look at the entire building. Located on a quiet little street, this solid 2014 construction offers exceptional architecture and exterior finish. Wood siding, aluminum stairs and railings, a...
First, let's take a general look at the entire building. Located on a quiet little street, this solid 2014 construction offers exceptional architecture and exterior finish. Wood siding, aluminum stairs and railings, and balconies with glass railings. The respective spaces for co-owners in the garage are accessible from both the left and right sides of the building, and the parking spaces are located at the rear at the end of the lot.
After passing through the common door, you will have access to a spacious entrance hall with a high ceiling and a solid, reassuring finish. From here, you have access to your private area, but you will also have access to the indoor parking space, your storage, and an exterior exit at the rear.
The condominium exudes an atmosphere of calm and peace, probably due to its perfect combination of finishing materials and chosen colors. A lot of natural brightness, recessed lights, and an open concept will wonderfully complete your first impression. Still in the entrance hall, on your right, is the double closet. Walk through the dining room to better appreciate the kitchen. It is of high quality and functional with polyester cabinets, granite countertops, and an island offering three seats. Right next to the living room: a glass garden door, two additional windows, and perfectly situated, giving you access to the main balcony with an electric awning.
We loved the bedrooms, the master has a high window and a glass door giving you access to the second balcony. The second bedroom offers two corner windows, again letting in a maximum amount of natural light.
To finish, the bathroom with a freestanding tub, glass shower, and floating vanity is just perfect.
Your indoor parking space is insulated and heated with a water outlet and a floor drain.
Summary:
839 sq ft condominium
2 outdoor balconies
2 parking spaces, including one indoor
1 indoor storage space
Stackable washer-dryer in the closet next to the bathroom
Located within walking distance of several amenities and attractions:
400m from Galeries de Terrebonne
Less than 1KM from Old Terrebonne
Several restaurants, pharmacies, grocery stores, and shops within a radius of less than 1KM.
We use cookies to give you the best possible experience on our website.
By continuing to browse, you agree to our website’s use of cookies. To learn more click here.