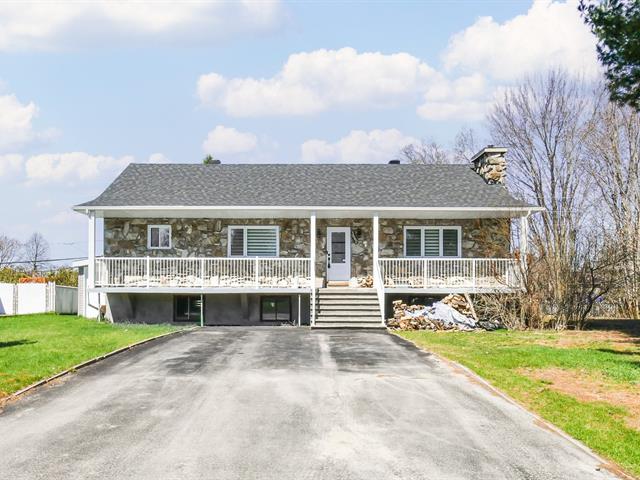We use cookies to give you the best possible experience on our website.
By continuing to browse, you agree to our website’s use of cookies. To learn more click here.
Keven Hernandez
Real estate broker
Cellular : 514 913-3250
Office : 450 471-5503
Fax :

3660, Rue Lauzon,
Terrebonne (La Plaine)
Centris No. 26487335

14 Room(s)

3 Bedroom(s)

2 Bathroom(s)

149.45 m²
SPACE AND A TON OF IMPROVEMENTS SINCE 2020! You can settle in with peace of mind in a comfortable place! Three bedrooms and two bathrooms will be at your disposal. A lot of money has been invested over the last few years. This home even offers the possibility of creating a basement apartment. The lot size is over 12,000 sq. ft. You're ready to find your future home, but you can't move in right away? Perfect, we offer occupancy within 135 days.
Room(s) : 14 | Bedroom(s) : 3 | Bathroom(s) : 2 | Powder room(s) : 0
Fixtures d'éclairage, pôles, rideaux, stores, lave-vaisselle, gazebo, caméras (2), système d'alarme, piscine 24 pieds avec chauffe-piscine thermopompe.
Éléments décoratifs muraux.
Let's highlight the range of improvements this home has received:
*Bionest septic system 2021
*Completely renovated basement bathroom
*Replacement of doors and windows, except for the patio door and b...
Let's highlight the range of improvements this home has received:
*Bionest septic system 2021
*Completely renovated basement bathroom
*Replacement of doors and windows, except for the patio door and basement front window
*Roof covering 2022
*Electrical panel 2018
*Two wall-mounted heat pumps and two outdoor units 2018
*Wood-burning fireplace and chimney 2018
*Resurfaced front balcony, added new guardrails, and installed piles to solidify it
*Rear stairway reconfiguration on the left side
*New guardrail on the back porch
*New gutters and fascia
*Foundation parging
*Fully renovated kitchen
*Sanded and varnished a large portion of the main floor's wood floors
*Paved driveway
*New thermostat
Upon arrival, you'll appreciate the ultra-warm décor! Immaculate solid wood flooring, impressive fireplace surrounded by a stone wall. On the main floor, you will find the usual rooms, along with two bedrooms. The bathroom includes washer and dryer hookups. The kitchen is adjacent to the dining room, offering a view of the living room...
As for the basement, the layout is ideal for creating an intergenerational suite or an apartment. Why? First, you have access to the basement from the house, but also a direct entrance on the side of the house. There used to be a kitchen, so you will find much of the electrical and plumbing already in place to add a new kitchen. The basement is spacious enough to be converted into a separate living area, while still keeping a portion for the use of the upper-level occupants. What will you find at this level? Plenty of space, two bedrooms, a den, a living room, a WOW bathroom completely renovated with washer and dryer hookups, a cold storage room, and more! To see all the possibilities, a visit is a must.
Spacious 12,825 sq. ft. lot with beautiful mature trees! You can move in without worrying about lacking space. When you face the house, you'll notice to the left a freshly reconfigured stairway, which leads directly to the basement... The impressive façade of the house and its large front porch will likely leave you in awe; it's clear this is a solid build! At the back, a large section is fenced, with an area bordered by cedar hedges. You will also find a shed and a recently installed above-ground pool, heated and equipped with a salt system.
Additional Information:
*If you plan to convert part of the property into a rental unit, it will be the buyer's responsibility to check with the municipality to ensure the project complies with local regulations.
*The home is equipped with an Hydro-Québec meter and a water heater.
We use cookies to give you the best possible experience on our website.
By continuing to browse, you agree to our website’s use of cookies. To learn more click here.