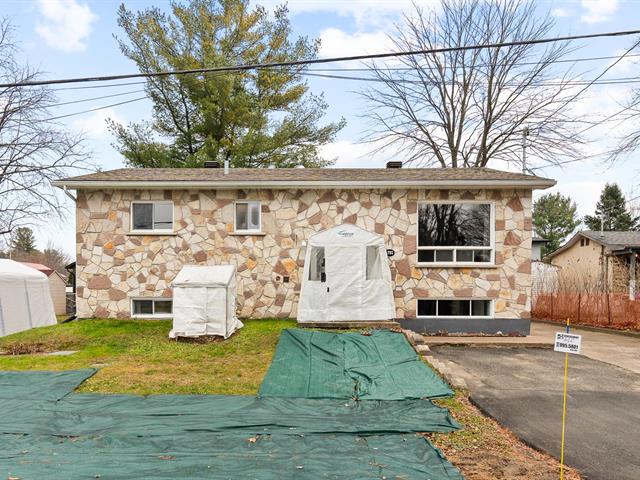We use cookies to give you the best possible experience on our website.
By continuing to browse, you agree to our website’s use of cookies. To learn more click here.
Keven Hernandez
Real estate broker
Cellular : 514 913-3250
Office : 450 471-5503
Fax :

1751, Rue Arzélie,
Terrebonne (La Plaine)
Centris No. 19044761

11 Room(s)

4 Bedroom(s)

2 Bathroom(s)

102.09 m²
A solid house with fieldstone at the front and brick on the other three sides! A living area of 1050 sq. ft. where you have the potential for 4 bedrooms and two bathrooms. Located on a quiet street at the entrance to the city!
Room(s) : 11 | Bedroom(s) : 4 | Bathroom(s) : 2 | Powder room(s) : 0
Lave-vaisselle, hotte de poêle, luminaires, pôles et rideaux, balayeuse centrale, deux bacs à ordures.
Abris d'extérieur vestibules (3) d'hiver.
A 41 X 26 house with the possibility of having 3 bedrooms on the ground floor! Currently, a partition has been removed to make the master bedroom more spacious. However, it would be very easy to restore this space to ...
A 41 X 26 house with the possibility of having 3 bedrooms on the ground floor! Currently, a partition has been removed to make the master bedroom more spacious. However, it would be very easy to restore this space to its original state. One of the bedrooms on the ground floor contains a washer-dryer installation. They are there by choice because you have a second location available in the basement. You can therefore, according to your needs, choose the location and/or change it over the years.
Also on the ground floor are the utility rooms: kitchen, dining room, and living room. In addition to being spacious, your future living room is warm and calm, you'll want to stay there longer!
A basement with several interesting amenities. Mostly redone in 2022, with a bedroom that can easily be transformed into a second kitchen. In this room, you have a side door leading to a second unpaved driveway. The basement is fully finished white a second bathroom and also offers a very spacious family room.
A plot with an interesting area of 7500 sq. ft. In addition to the 2 parking spaces on the left, you have 4 more at the far right. Regarding the septic installations, the tank is 750 gallons and the drainage field was redone in 2009. As for the roofing, it dates from 2017. Finally, the gutters were redone in 2019, they are full-length.
PLUS
Same owner since 2007
Water heater 2021
Central vacuum
Contact us to schedule your visit.
We use cookies to give you the best possible experience on our website.
By continuing to browse, you agree to our website’s use of cookies. To learn more click here.