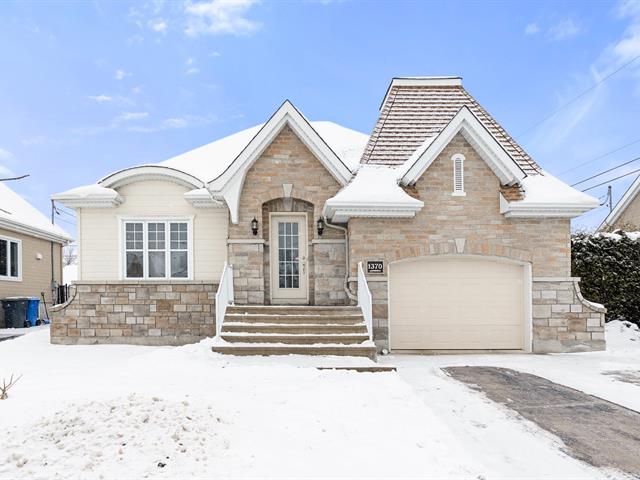We use cookies to give you the best possible experience on our website.
By continuing to browse, you agree to our website’s use of cookies. To learn more click here.
Keven Hernandez
Real estate broker
Cellular : 514 913-3250
Office : 450 471-5503
Fax :

1370, Rue de l'Abricotier,
Terrebonne (La Plaine)
Centris No. 18624018

11 Room(s)

4 Bedroom(s)

2 Bathroom(s)

110.54 m²
Spacious bungalow with 4 bedrooms and two bathrooms. With a private backyard, the lot has an area of over 7,500 square feet, all located in a new, young, and homogeneous neighborhood. Book your visit!
Room(s) : 11 | Bedroom(s) : 4 | Bathroom(s) : 2 | Powder room(s) : 0
Fixture d'éclairage, stores.
Rideaux, lave-vaisselle.
Charming little entrance hall with a double closet, privately separated by a door.
Covered with hardwood floors, the living room and dining room provide a comfortable and friendly space. Enhanced by the wall-...
Charming little entrance hall with a double closet, privately separated by a door.
Covered with hardwood floors, the living room and dining room provide a comfortable and friendly space. Enhanced by the wall-mounted heat pump and gas fireplace, you'll be comfortable year-round. The adjacent kitchen is spacious, functional, with plenty of storage cabinets. It has a nice light color and is bright with the patio door and side window. We loved the separation with a door to access the bedroom and bathroom area, which greatly enhances the comfort, tranquility, and privacy of each.
Bathroom with separate shower and tub
Washer-dryer space located in the boudoir
Ground floor covered with hardwood and ceramic floors
Wooden staircase leading to the basement
The basement is finished with light-colored materials. Fully developed, it will be perfect, especially if you have teenagers. Two large bedrooms, a central family room, and the home's second bathroom with a shower are found here. In terms of storage, you have a double closet and space under the stairs.
Sumptuous house facade, asphalted driveway with unistone border, and an intimate yard bordered by large mature cedar hedges. The yard includes a shed and a wooden deck.
You can make a safe choice with a house that largely has a new French drain.
Additional Information:
Area with sewage and water supply
Air exchanger, central vacuum
The summer photos no longer represent the current reality due to the work on the French drain after the photos were taken. Landscaping work is to be expected, as mentioned in the seller's declaration.
We use cookies to give you the best possible experience on our website.
By continuing to browse, you agree to our website’s use of cookies. To learn more click here.