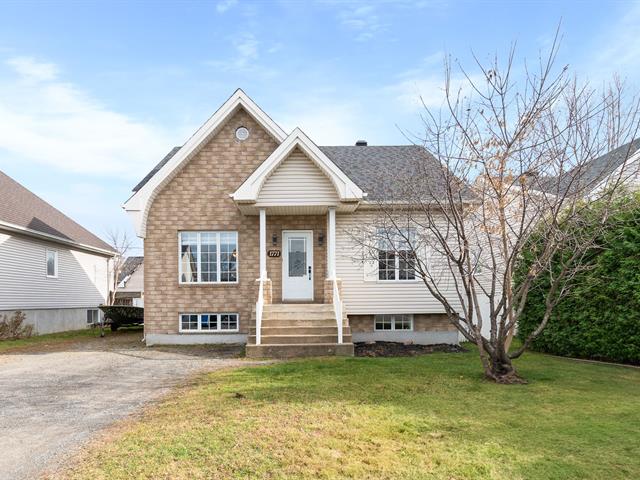We use cookies to give you the best possible experience on our website.
By continuing to browse, you agree to our website’s use of cookies. To learn more click here.
Keven Hernandez
Real estate broker
Cellular : 514 913-3250
Office : 450 471-5503
Fax :

1771, Rue de l'Élan,
Terrebonne (La Plaine)
Centris No. 23313563

11 Room(s)

3 Bedroom(s)

1 Bathroom(s)

87.22 m²
Solid and recent construction in a homogeneous area with a host of improvements in recent years. This home offers 3 bedrooms, one bathroom, and one powder room. You will quickly notice that it will be easy to make it an intergenerational property and to transform the basement powder room into a bathroom. Come see us to confirm that your project is feasible.
Room(s) : 11 | Bedroom(s) : 3 | Bathroom(s) : 1 | Powder room(s) : 1
Fixtures d'éclairage, stores, lave-vaisselle.
Supports muraux de la maison tel que pour les TV et les haut-parleurs.
Indeed, several improvements have been made since 2022:
Roof covering changed in 2022
Vinyl and ceramic flooring on all the ground floor and basement
Birch staircase, treads, and risers
...
Indeed, several improvements have been made since 2022:
Roof covering changed in 2022
Vinyl and ceramic flooring on all the ground floor and basement
Birch staircase, treads, and risers
Electrical and plumbing rough-in to add a kitchen in the basement
Addition of a division in the basement and installation of a sliding door to create a fully finished 3rd bedroom
Addition of drywall in the basement, ceiling, and a complete powder room
Added insulation in some areas of the basement walls, as well as insulating the rim joist with wool and vapor barrier
Handles, cabinet doors, and interior doors
Lights, switches, and electrical outlets changed
The ground floor consists of a lovely little entrance hall. It provides access to the main rooms such as the living room, dining room, and kitchen. A wall-mounted heat pump is installed in the main area. You'll also find two bedrooms, including the master with a small walk-in closet. Lastly, the bathroom features a double tub and separate shower.
Important Information: Check with the municipality for regulations. The house's architecture offers the possibility of being an intergenerational home, perhaps even a home daycare. Here are some interesting points: a staircase on the side of the house leading directly to the basement, an electrical and plumbing rough-in installed for adding a kitchen. Also on the lower level, the powder room can easily be transformed into a bathroom. The drain for a shower is already there, so no need to break concrete. Also in the basement, you will find the 3rd bedroom and the family room. The layout is designed to meet a wide range of family needs.
Outside, the lot offers an area of 4,900 sq ft, fenced, safe, with a huge deck and an above-ground pool. The backyard will provide the amenities you expect. The driveway can easily accommodate 5 cars. In addition to being family-friendly, Rue de l'Élan is a cul-de-sac with little traffic.
We use cookies to give you the best possible experience on our website.
By continuing to browse, you agree to our website’s use of cookies. To learn more click here.