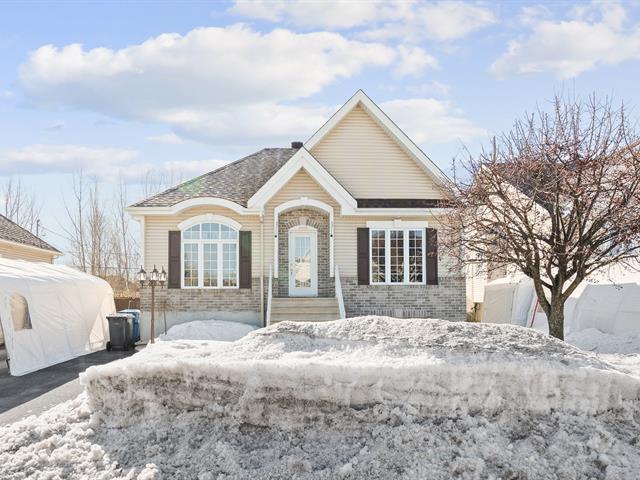We use cookies to give you the best possible experience on our website.
By continuing to browse, you agree to our website’s use of cookies. To learn more click here.
Keven Hernandez
Real estate broker
Cellular : 514 913-3250
Office : 450 471-5503
Fax :

6140, Rue Guillemette,
Terrebonne (La Plaine)
Centris No. 15179804

12 Room(s)

3 Bedroom(s)

2 Bathroom(s)

108.99 m²
Come visit 6140 Guillemette Street, located in Terrebonne, in the La Plaine area. This is a home you don't want to miss! Impeccable, with three bedrooms and two bathrooms. Several improvements have been made over the years, including the roof covering, a wall-mounted heat pump, and the ground floor bathroom, which was completely redone in 2023! Located just steps from École de l'Aubier, with a very private backyard, with no neighbors behind.
Room(s) : 12 | Bedroom(s) : 3 | Bathroom(s) : 2 | Powder room(s) : 0
Fixtures d'éclairage, pôles, rideaux, stores, hotte micro-onde, lave-vaisselle, gazebo, système d'alarme récent, balayeuse centrale, piscine hors-terre 18 pieds, chauffe-piscine est un don.
Fixtures d'éclairage cuisine et salle à manger, réfrigérateur.
If you're looking for a home that stands out from the rest with its impeccable condition and continuous improvements, you've just found it!
Upon arrival, a lovely small porch welcomes you, and you'll already ...
If you're looking for a home that stands out from the rest with its impeccable condition and continuous improvements, you've just found it!
Upon arrival, a lovely small porch welcomes you, and you'll already have an overview of this perfect home... In a spacious and bright atmosphere, you'll find wood plank flooring, a wood and glass railing, a 12,000 BTU wall-mounted heat pump, as well as generous windows in the open area.
On the ground floor, there are two bedrooms, one of which has a double closet, as well as a completely renovated bathroom. In our opinion, it will surely be a hit with you: trendy colors, a glass shower, a freestanding bathtub, a floating vanity, and a mirror with integrated lighting.
* Wall-mounted heat pump (2023), valued at $5,547, with a 12-year parts warranty and a 10-year labor warranty.
Downstairs, accessed via solid wood stairs, the basement is fully finished and offers great divisions. Facing you will be your ally for the upcoming winters: a stunning slow-combustion stove surrounded by a decorative brick wall. Right next to it is a large storage room with washer and dryer hookups. Also in the basement, the family room is spacious and gives you access to the 3rd bedroom, which features a walk-in closet. Lastly, you'll find the second bathroom of the house!
Two pumps installed in the pit to protect against water damage. The house passed the test on August 9, 2024, with no damage on that day.
Generator panel installed in 2020.
Most of the thermos have been replaced, except for about 2 in the basement and bathroom.
Exterior
At the back, you'll find your little retreat: a 5,653 sq. ft. private lot with large cedar hedges and no rear neighbors. The yard features a 12 x 14 shed with a roll-up door, a deck, and a heated pool.
A custom sprinkler system was installed at the front and on one side of the house.
18' pool from 2024 with a waterfall, valued at $5,937.
Roof covering replaced in 2019, valued at $4,425.
Additional Information
One owner since construction in 2004.
House dimensions of 32 x 35.
Modern alarm system recently installed.
2024 hot water tank.
We use cookies to give you the best possible experience on our website.
By continuing to browse, you agree to our website’s use of cookies. To learn more click here.