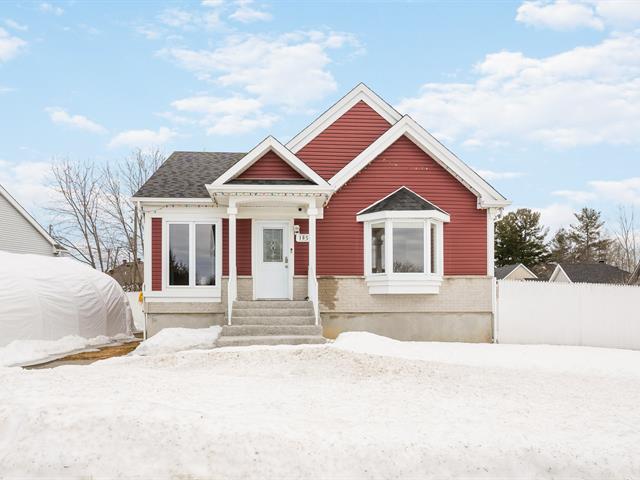We use cookies to give you the best possible experience on our website.
By continuing to browse, you agree to our website’s use of cookies. To learn more click here.
Keven Hernandez
Real estate broker
Cellular : 514 913-3250
Office : 450 471-5503
Fax :

185, Rue du Cristal,
Terrebonne (La Plaine)
Centris No. 10235982

12 Room(s)

4 Bedroom(s)

2 Bathroom(s)

89.12 m²
Come visit 185 Cristal Street! A functional, simple, and excellently maintained property! This house features four bedrooms, two bathrooms, and a lot over 6,000 square feet. It has undergone several improvements over the years, including a new roof covering and most of the doors and windows. Located on a corner lot in a uniform neighborhood and within walking distance of several amenities, including l'Aubier School.
Room(s) : 12 | Bedroom(s) : 4 | Bathroom(s) : 2 | Powder room(s) : 0
Pôles, rideaux, stores, fixtures d'éclairage, lave-vaissele, support, caméras extérieures, système d'alarme, gazebo.
Upon your arrival, you will have an overview of the ground floor, with a small closet available to you located in the hallway. The main open space includes the living room, dining room, and kitchen. It's a bright and ...
Upon your arrival, you will have an overview of the ground floor, with a small closet available to you located in the hallway. The main open space includes the living room, dining room, and kitchen. It's a bright and welcoming environment. Nearby, you'll find the bathroom with a shower and a separate bathtub. The washer-dryer facilities are located in the passage behind double doors. Two bedrooms are located on the first floor, including the master bedroom, which has a double closet and a bay window that we particularly loved. It provides an interesting source of natural light!
* The windows on the ground floor and the front door were replaced in recent years.
* Installation of a wall-mounted heat pump around 2019.
The basement is fully finished, with the family room playing a major role! This room alone represents just under half of the square footage of the lower level. The basement also includes two other bedrooms, one with a closet, and the 2nd bathroom of the house with a shower. The entire space is complemented by storage, such as space under the stairs, a large closet, and the mechanical room providing even more storage.
* Basement renovation in 2024: vinyl flooring and baseboard heating.
* Replacement of the air exchanger with a new unit in 2021.
Located on a corner lot with a very large driveway that can easily accommodate four cars, you'll have over 6,000 square feet of land. It has everything you need: a shed, deck, interlock walkway, gazebo, and a clothesline! The yard is fully fenced and secure.
* Added insulation in the attic in 2021.
* Roof covering replaced around 2019.
Additional Information:
* Same owner since 2007.
* Alarm system
We use cookies to give you the best possible experience on our website.
By continuing to browse, you agree to our website’s use of cookies. To learn more click here.