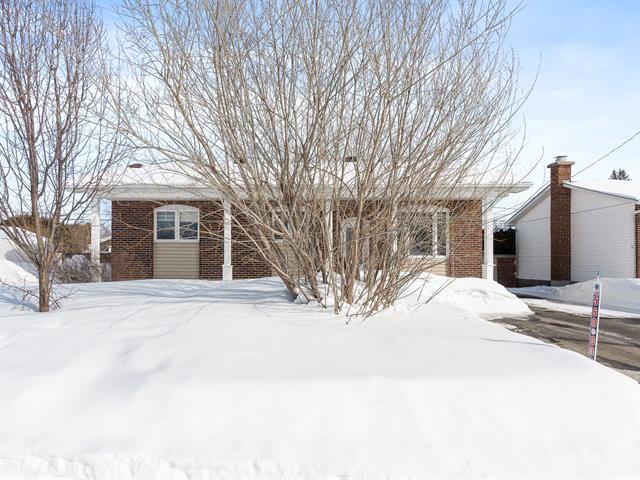We use cookies to give you the best possible experience on our website.
By continuing to browse, you agree to our website’s use of cookies. To learn more click here.
Keven Hernandez
Real estate broker
Cellular : 514 913-3250
Office : 450 471-5503
Fax :

1703, Place des Souverains,
Terrebonne (Lachenaie)
Centris No. 16050719

14 Room(s)

5 Bedroom(s)

1 Bathroom(s)

90.35 m²
Come visit 1703 Place des Souverains. A home listed at $450,000 offering 5 bedrooms, including 3 on the main floor. The house has undergone several updates in recent years, such as the replacement of the central heat pump, roof covering renewal, and much more. As a bonus, this property is located in a cul-de-sac across from Michel-Lefebvre Park.
Room(s) : 14 | Bedroom(s) : 5 | Bathroom(s) : 1 | Powder room(s) : 1
Pôles, rideaux, stores, lave-vaisselle, hotte de poêle, piscine hors-terre, borne de recharge pour voiture. La chauffe-piscine et le moteur de la piscine sont des dons.
Before anything else, here's a non-exhaustive list of recent improvements:
The roof covering was replaced in 2024.
The central furnace was replaced in 2022.
The used central heat pump (+/- 2019), oper...
Before anything else, here's a non-exhaustive list of recent improvements:
The roof covering was replaced in 2024.
The central furnace was replaced in 2022.
The used central heat pump (+/- 2019), operating down to about -12°C.
The hot water tank was replaced in 2022.
The electrical panel was replaced in 2019.
What could be better than a property where your children can walk to elementary school? The ground floor is sure to meet the needs of a young family, offering no less than three bedrooms! The living room, dining room, and kitchen are open concept. The kitchen has plenty of cabinets and a ceramic backsplash.
A mostly finished basement. Here, you'll first find a small family room or space for a computer. Then, there are two bedrooms, a powder room, a laundry room, and a workshop. Note that currently, one of the bedrooms in the basement does not have a window.
The property is complemented by a 5,285 sq. ft. lot, surrounded by a fence and cedar hedges. At the front, a driveway with 4 spaces, and at the back, an above-ground pool (24'), complete with a heater and a revamped wooden deck. You will particularly appreciate the location of the house, in a cul-de-sac, directly in front of Michel Lefebvre Park.
We use cookies to give you the best possible experience on our website.
By continuing to browse, you agree to our website’s use of cookies. To learn more click here.