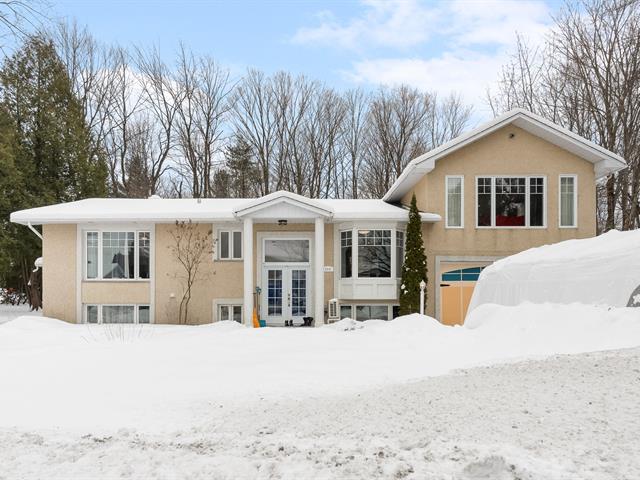We use cookies to give you the best possible experience on our website.
By continuing to browse, you agree to our website’s use of cookies. To learn more click here.
Keven Hernandez
Real estate broker
Cellular : 514 913-3250
Office : 450 471-5503
Fax :

432 - 434, Rue Bertie,
Saint-Jérôme
Centris No. 22784209

11 Room(s)

4 Bedroom(s)

2 Bathroom(s)

162.71 m²
Everything is there, perfect for a large family! With a three-and-a-half bachelor unit and a main house offering the potential for four bedrooms and two bathrooms, you can settle in for many years! In addition to an ideal location, the private lot offers an area of over 12,000 square feet.
Room(s) : 11 | Bedroom(s) : 4 | Bathroom(s) : 2 | Powder room(s) : 0
Pôles, rideaux du 2e étage, fixtures d'éclairage, ventilateurs, lave-vaisselle. 432 - Hotte micro-ondes, luminaires.
Rideaux, 432 - Lave-vaisselle, pôles et rideaux.
434 Rue Bertie
You will be pleasantly surprised by the size of each room, especially the main living area and the family room... Superb natural light from numerous windows! Regarding the bedrooms, it would be poss...
434 Rue Bertie
You will be pleasantly surprised by the size of each room, especially the main living area and the family room... Superb natural light from numerous windows! Regarding the bedrooms, it would be possible to have three on the same floor; currently, one of the bedrooms could be relatively easily divided to create two. It is very likely that it was originally constructed this way.
Here is a non-exhaustive list of improvements since purchase:
2021: Aluminum railing on the rear deck -- $9,279
2021: Wall-mounted 12,000 BTU heat pump -- $4,248
2022: Two doors and two windows for the garage -- $6,389
We loved the entire house, the size, and the functionality. We want to highlight three rooms in more detail:
Kitchen: Magazine-worthy! Ceiling drop with recessed lights, huge island, very large countertop surface, and open-concept.
Bathroom: Modern, with ceramic flooring. It has a separate shower, a bathtub, and two sinks on a floating vanity.
Family Room: 13 windows, two fans, and recessed lights! This room is large enough to serve two purposes simultaneously, e.g., a living room and a playroom.
The basement is fully finished. This is where the second bathroom with a shower, the fourth bedroom, and a spacious wall-to-wall storage closet are located. The garage, measuring 17 x 26, offers parking space and connects directly to the interior via stairs leading to the basement. You will find the electric garage door opener and the central vacuum motor.
Outside, you will have a truly peaceful and private environment, located in a well-known area. It benefits from beautiful mature trees and proximity to several services such as a hospital, a theater, parks, grocery stores, and restaurants. In the back, an enormous deck with concrete and wood sections, a recently leveled lot by the owner, a shed, and plenty of space. There is even room on the side of the house to park a trailer or other vehicles.
432 Rue Bertie
It will be ideal whether for a family member or a third party. Completely independent from the house, it has its own separate entrance on the side, covered by a roof. With its civic address and Hydro-Québec meter, you ensure proper management.
Recently renovated, it offers a clean, modern, and functional environment! This three-and-a-half unit is well-lit and comfortable. It has its own water heater and even an air exchanger. It is currently rented, and we invite you to ask your broker for the terms and conditions of the lease in effect.
Note: The property was purchased as-is, and no verification has been done since the purchase to confirm the compliance of the unit.
We use cookies to give you the best possible experience on our website.
By continuing to browse, you agree to our website’s use of cookies. To learn more click here.