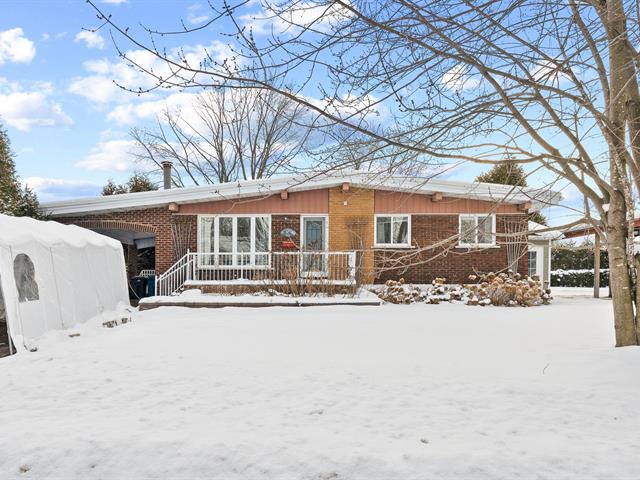We use cookies to give you the best possible experience on our website.
By continuing to browse, you agree to our website’s use of cookies. To learn more click here.
Keven Hernandez
Real estate broker
Cellular : 514 913-3250
Office : 450 471-5503
Fax :

420, 34e Avenue,
Saint-Jérôme
Centris No. 14692934

14 Room(s)

3 Bedroom(s)

1 Bathroom(s)

92.69 m²
Charming, sturdy little house with four brick sides, featuring three bedrooms, two kitchens, one bathroom, and an additional powder room. The property spans a total area of 7,900 square feet, with five parking spaces, including an attached carport.
Room(s) : 14 | Bedroom(s) : 3 | Bathroom(s) : 1 | Powder room(s) : 1
Fixtures d'éclairage, pôles, rideaux, stores, support de la TV au salon, table salle à manger du sous-sol, réfrigérateur, table du sous-sol, système d'alarme, abri tempo.
Lave-vaisselle
Arrive in the small entrance hall adjacent to the bright living room with its four windows, and you will immediately feel in a lively and family-friendly home. Hang your coat in the entrance closet and let's start our...
Arrive in the small entrance hall adjacent to the bright living room with its four windows, and you will immediately feel in a lively and family-friendly home. Hang your coat in the entrance closet and let's start our tour.
On the ground floor, you'll find the living room, dining room, and kitchen on the left side, and on the right side, the two bedrooms and the bathroom. The kitchen is ergonomic and made of thermoplastic, and it is adjacent to the dining room. The master bedroom has a double closet, is bright, and has a high ceiling.
Going down to the basement, you will notice the patio door that allows access to the large balcony, as well as a second pedestrian door to access the parking lot. This is an interesting feature of the house.
If you are handy, you will undoubtedly be able to improve the basement and customize it to your liking. It is spacious but will need some finishing work, such as ceiling covering on one section, moldings, baseboards, etc. Depending on your needs, a large room is available; it can be a bedroom or a family room. For storage, you have space under the stairs as well as a workshop. The washer-dryer installations are located in the powder room.
An important advantage of the property is that it has an additional independent driveway on the right side. The parking lot leads to a door for direct access to the basement via a covered stairway. Once downstairs, you find yourself in a kitchen. We strongly believe that this feature can meet various buyer needs, whether it's for housing a family member, running a home daycare, or simply for your teenager seeking independence.
Of course, any project you wish to undertake must first be confirmed with the municipality.
The nearly 8,000 square foot lot has much to offer, with a total of five asphalted parking spaces, a fully fenced and private yard with a cedar hedge, a shed, and a garden section.
Additional Information
The vast majority of windows were replaced before purchase.
A new certificate of location will be ordered for the transaction.
We use cookies to give you the best possible experience on our website.
By continuing to browse, you agree to our website’s use of cookies. To learn more click here.