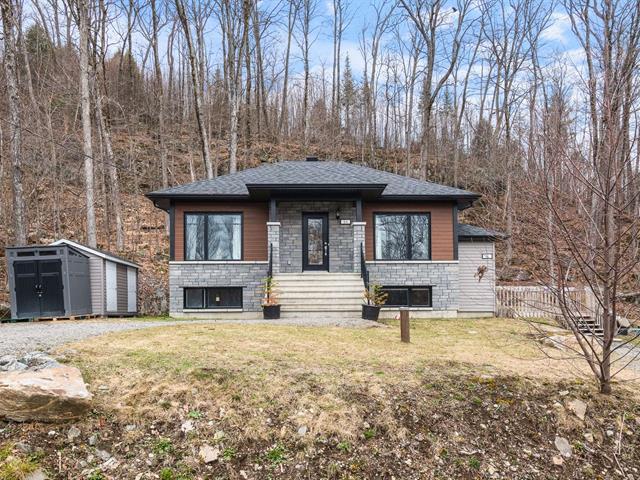We use cookies to give you the best possible experience on our website.
By continuing to browse, you agree to our website’s use of cookies. To learn more click here.
Keven Hernandez
Real estate broker
Cellular : 514 913-3250
Office : 450 471-5503
Fax :

84 - 86, Rue des Chênes,
Saint-Hippolyte
Centris No. 23889099

9 Room(s)

3 Bedroom(s)

1 Bathroom(s)
Solid 2019 construction, no rear neighbors, with a bachelor apartment in the basement! Currently, both units are rented for an annual income of $33,720 (July 2025). The property includes a total of four bedrooms and two bathrooms, split between a 5 ½ upstairs and a 3 ½ basement apartment. Located in a peaceful neighborhood, the property sits on a spacious lot of 43,000 sq. ft., perfect for those seeking privacy and ample space.
Room(s) : 9 | Bedroom(s) : 3 | Bathroom(s) : 1 | Powder room(s) : 0
Fixtures d'éclairage, Cabanon 6X12 (divisé en 2).
Pôles et rideaux, meubles et effets personnels des locataires, lave-vaisselle, supports à TV.
With great finishes, well-divided, and thoughtfully designed, this property will meet all your needs. Whether for investment or personal use, you will be pleased to acquire this recent home, located in a uniform neigh...
With great finishes, well-divided, and thoughtfully designed, this property will meet all your needs. Whether for investment or personal use, you will be pleased to acquire this recent home, located in a uniform neighborhood, on a lot of over 43,195 sq. ft. The floors are covered with click vinyl and ceramic.
Please consult with your real estate broker to understand the process for occupying one of the units.
The exterior of the building is finished with brick and CanExel, a large portion of the land is landscaped, while the other more sloped part remains in its natural state. On the flat section of the land, you'll find a 6 x 12 storage shed, divided into two sections for each unit. The septic system is equipped with a Bionest system of 950 gallons with a pre-filter and an annual maintenance contract.
The property includes the following installations for each unit:
*Air exchanger
*Hydro-Québec meter
*Water heater
*Address
84 Rue des Chênes
This main unit occupies the ground floor as well as a small portion of the basement. It features three bedrooms, with two on the main floor. The bathroom includes both a bathtub and a separate shower. In the basement, you will find the third bedroom and the washer-dryer setup. The unit has two independent parking spaces.
The unit at 84 Rue des Chênes is currently rented for $1,935 per month, with a lease until July 2025.
86 Rue des Chênes
Enjoy an independent entrance on the side. This 3 ½ unit is located in the basement and will be rented for $875 per month starting July 1, 2025. The rooms are spacious, and the bathroom features a bathtub-shower combination, as well as washer-dryer hookups.
This unit also has two parking spaces on an independent driveway.
We use cookies to give you the best possible experience on our website.
By continuing to browse, you agree to our website’s use of cookies. To learn more click here.