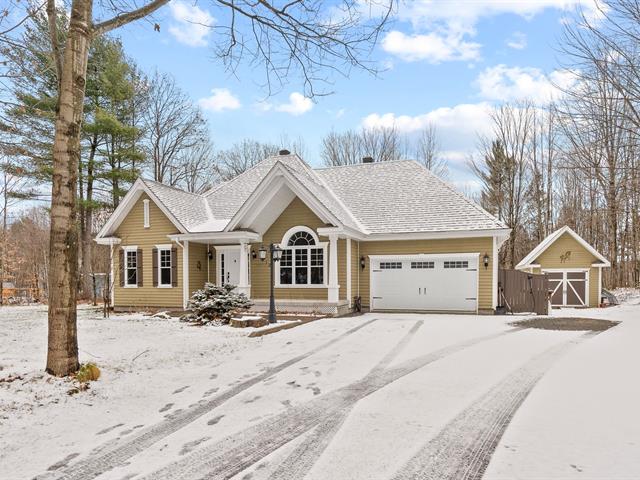We use cookies to give you the best possible experience on our website.
By continuing to browse, you agree to our website’s use of cookies. To learn more click here.
Keven Hernandez
Real estate broker
Cellular : 514 913-3250
Office : 450 471-5503
Fax :

2112, Rue de l'Ombrelle,
Rawdon
Centris No. 20913164

14 Room(s)

5 Bedroom(s)

2 Bathroom(s)

123.15 m²
Spacious bungalow built in 2007 offering a total of five bedrooms and two bathrooms. The garage, the large yard, and the central system with air conditioning are great extras. The house is located in a lovely little family-friendly and safe neighborhood in a 40 km/h zone. Book your visit and you will fall in love.
Room(s) : 14 | Bedroom(s) : 5 | Bathroom(s) : 2 | Powder room(s) : 0
Fixtures d'éclairage, pôles, rideaux et stores, lave-vaisselle, hotte micro-onde.
Borne de voiture électrique, supports à TV.
Welcomed by a spacious entrance hall with a double closet, you can drop off your bag and coat before beginning the tour.
Immediately to your right, behind a sliding door, is the living room with a cathedral ...
Welcomed by a spacious entrance hall with a double closet, you can drop off your bag and coat before beginning the tour.
Immediately to your right, behind a sliding door, is the living room with a cathedral ceiling, open to the dining area. In terms of its size, it will surely meet your needs. We particularly liked the layout of the kitchen, equipped with a central island with granite countertops, ceramic backsplash, and thermoplastic cabinets. From the ground floor, you can directly access the garage, which is very convenient with kids or groceries.
Yes, the house offers a total of five bedrooms. Three on the ground floor and two with walk-in closets. One of the basement bedrooms has a custom storage unit!
You will find two full bathrooms in the house. The one on the ground floor has a ceramic shower, a freestanding bathtub, and two sinks. The basement bathroom also has a glass shower and washer-dryer installations.
The basement is fully finished, spacious, well-divided, and with several recessed lights. It will play an important role in your family life. We liked the game room, which is adjacent through double doors to the large family room, a configuration that will allow for various uses over time. You have a mechanical room and another storage room, perfect for extra groceries and off-season clothing.
-Basement flooring redone in 2022
-Basement insulated with polyurethane
The garage measures 16 X 22, perfect for a car-motorcycle duo! It is, of course, insulated, heated, and has a door with an electric motor.
With 33,000 square feet of land on a street zoned "amusement," you will have space, beautiful fruit trees, and the amenities you expect. In front, more than 12 parking spaces. At the back, remarkable privacy, especially in summer, you cannot see the neighbors.
Relevant information
- Although the electric car charging station is excluded, the remaining equipment will be at your disposal to plug in your own if needed.
- The outdoor air conditioning unit was installed in 2024, and the water heater dates from 2021.
- Bonus: an additional electrical panel is available for adding a generator.
We use cookies to give you the best possible experience on our website.
By continuing to browse, you agree to our website’s use of cookies. To learn more click here.