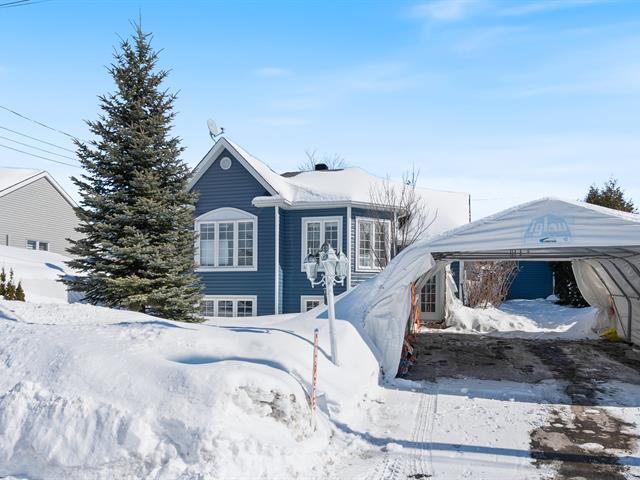We use cookies to give you the best possible experience on our website.
By continuing to browse, you agree to our website’s use of cookies. To learn more click here.
Keven Hernandez
Real estate broker
Cellular : 514 913-3250
Office : 450 471-5503
Fax :

456, Rue Rodolphe-Duguay,
Saint-Lin/Laurentides
Centris No. 20248344

13 Room(s)

4 Bedroom(s)

2 Bathroom(s)
Come visit 456 Rodolphe Duguay Street, a property located in Saint-Lin, listed for $458,000. You will find a turnkey home offering 4 bedrooms, two bathrooms, and a 6,659 sq. ft. lot. The house is located in a young, family-friendly neighborhood.
Room(s) : 13 | Bedroom(s) : 4 | Bathroom(s) : 2 | Powder room(s) : 0
Pôles, rideaux, stores, fixtures d'éclairage, abris à neige extérieure, meubles de jardin, supports à TV (4), Gazebos (2).
A beautiful home located in a quiet, family-friendly neighborhood just a few steps from several amenities, including École du Ruisseau and Parc Hervé-Auger.
What does this home offer? To start, you will find ...
A beautiful home located in a quiet, family-friendly neighborhood just a few steps from several amenities, including École du Ruisseau and Parc Hervé-Auger.
What does this home offer? To start, you will find a turnkey environment. On the main floor, there are two bedrooms, a bright open-concept living area combining the living room, dining room, and kitchen. The bathroom is equipped with a bathtub and a large vanity. The kitchen is ergonomic and features a ceramic backsplash.
The lower level is ideally divided and fully finished. After descending a few steps, you will find a small sitting room with access to the second bathroom as well as storage space under the stairs. This area is separated by a door to provide more privacy from the rest of the basement. Next, the family room plays an important role. Measuring 26 x 11, it will meet the needs of your family. Two additional bedrooms of similar size are located here, along with a laundry room and access to the house's water filter.
The double-width driveway can easily accommodate 4 vehicles. The yard is fully fenced with mature trees and two gazebos.
Recent work and improvements:
* New flooring on the main floor.
* Hot water tank (2024).
* Filter and control panel.
* Some rooms repainted.
Additional information:
* Possibility of selling several pieces of furniture separately.
* Built in 2010.
* Shared artesian well.
We use cookies to give you the best possible experience on our website.
By continuing to browse, you agree to our website’s use of cookies. To learn more click here.