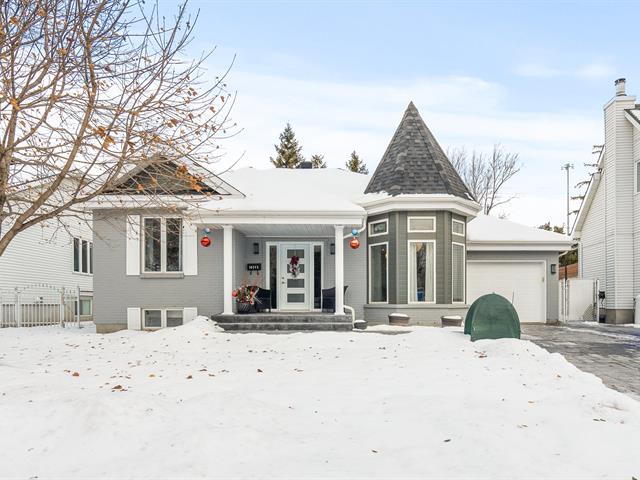We use cookies to give you the best possible experience on our website.
By continuing to browse, you agree to our website’s use of cookies. To learn more click here.
Keven Hernandez
Real estate broker
Cellular : 514 913-3250
Office : 450 471-5503
Fax :

10245, Rue du Plein-Air,
Mirabel
Centris No. 12018523

12 Room(s)

4 Bedroom(s)

2 Bathroom(s)

111.37 m²
The one you've been waiting for! Located in Domaine Vert Sud, this superb bungalow offers you 4 bedrooms, of which three are on the main floor, 2 bathrooms, a garage, an in-ground pool, and much more. Backing onto a vacant lot and Highway 15, you'll have easy and quick access to the main thoroughfares.
Room(s) : 12 | Bedroom(s) : 4 | Bathroom(s) : 2 | Powder room(s) : 0
Poles and curtains, light fixtures, pool fountain, shelter behind the shed, decorative fireplace in the living room, air conditioning, and a wall-mounted heat pump
Curtains and pole in the basement bedroom, light fixture in the basement bedroom, dishwasher, TV mounts, curtains and pole in the room currently used as an office, light fixture in the room currently used as an office.
A solid house, built in 1999, with many advantages for family life! It has undergone several modifications and updates in the last 3-4 years, including a new front door and some windows, a new roof in 2022, a stamped ...
A solid house, built in 1999, with many advantages for family life! It has undergone several modifications and updates in the last 3-4 years, including a new front door and some windows, a new roof in 2022, a stamped concrete driveway, painted brick exterior, change of the soft exterior cladding to Canaxel, wooden balcony, and terrace. Ground Floor As soon as you pass through the bright entrance hall, you will notice the quality of the finishes as well as the interesting size of this bungalow. To your left, you will find the three bedrooms, the master bedroom with a wall-mounted heat pump installed about three years ago. The bathroom exudes a calm and relaxing atmosphere, with a large ceramic shower, a freestanding bathtub, two sinks, and superb finishing! The living room will be a favorite! With turret architecture, wood flooring, a ceiling height of 12 feet 3 inches, many windows, and an electric fireplace with a decorative brick wall, it becomes a centerpiece of the house. Visually annexed to it, separated by a landing, is the open-concept dining room with a wall-mounted air conditioner. It is a common and gathering space. The kitchen, with style and character, offers several cabinets and drawers as well as a lunch counter. The floor covering and cabinets have been recently redone, making it very functional. Basement Fully finished, it will be perfect if you have a teenager! With a huge family room that, over the years, can change its use according to the growing needs of the family. You will find the 4th bedroom with a neat finish. Finally, in the basement is the house's second bathroom. Garage With interior dimensions of 26 X 11 ½, with the usual amenities such as a floor drain, insulation, and heating. It gives you direct access to the house's basement. Exterior 5920 square feet of land that will meet your needs! In addition to a magnificent facade, the front features a bike path. You have a stamped concrete outdoor driveway that can accommodate 4 cars plus one in the garage. At the back, an in-ground pool with a waterfall will be the perfect ally for your hot summer days. Perfectly arranged with a sidewalk and uni-stone terrace, wooden balcony, and shed. The landscaping is mature and tasteful. The entire area is secure and fenced. PLUS
Air exchanger
Alarm system
Central vacuum
We use cookies to give you the best possible experience on our website.
By continuing to browse, you agree to our website’s use of cookies. To learn more click here.